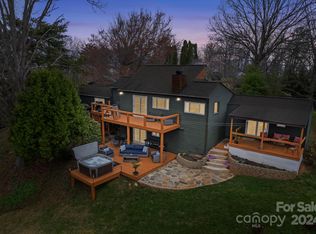Closed
$975,000
125 Reed Rd, Asheville, NC 28805
5beds
3,732sqft
Single Family Residence
Built in 1997
2.65 Acres Lot
$940,300 Zestimate®
$261/sqft
$3,895 Estimated rent
Home value
$940,300
$856,000 - $1.03M
$3,895/mo
Zestimate® history
Loading...
Owner options
Explore your selling options
What's special
Embrace the Serenity and Epic Mountain Views from this property! The home is situated in the heart of the Riceville Valley in East AVL. Enjoy the Sunset Mountain Views from the primary bedroom and living room. The 3 bedroom/3 bathroom main house boasts hardwood and tile floors. The upper level has two bedrooms, a full bath, laundry, and sitting area. Choose to generate extra income or have multi-generational living with the 2 bed/1 bath lower apt. Abundant natural light illuminates the interior. Enjoy your favorite beverage on the wrap around deck, while taking in the mountain views and listening to the waterfall. The spacious 2.65 acres lot provides great privacy buffered by trees. Tremendous location, being just minutes from the amazing hiking and biking trails of Pisgah National Forest, Shope Creek, and the Blue Ridge Parkway. Be in the majesty of nature, while also being within 7 miles of the bustling shops and restaurants of Downtown Asheville! Book your showing today!
Zillow last checked: 8 hours ago
Listing updated: June 18, 2024 at 02:14pm
Listing Provided by:
Jason Martini jason@newearthavlrealty.com,
Keller Williams Professionals
Bought with:
Tyler Coon
EXP Realty LLC
Source: Canopy MLS as distributed by MLS GRID,MLS#: 4134455
Facts & features
Interior
Bedrooms & bathrooms
- Bedrooms: 5
- Bathrooms: 4
- Full bathrooms: 4
- Main level bedrooms: 1
Primary bedroom
- Level: Main
Bedroom s
- Level: Basement
Bedroom s
- Level: Upper
Bathroom full
- Level: Main
Bathroom full
- Level: Basement
Bathroom full
- Level: Upper
Dining room
- Level: Main
Great room
- Level: Basement
Kitchen
- Level: Main
Living room
- Level: Main
Heating
- Electric, Forced Air, Heat Pump, Propane
Cooling
- Ceiling Fan(s), Central Air, Electric, Heat Pump, Zoned
Appliances
- Included: Dishwasher, Dryer, Electric Range, Refrigerator, Washer
- Laundry: Laundry Room, Upper Level
Features
- Breakfast Bar, Built-in Features, Whirlpool
- Flooring: Carpet, Tile, Wood
- Doors: Storm Door(s)
- Windows: Insulated Windows
- Basement: Apartment,Exterior Entry,Finished,Full,Walk-Out Access
- Attic: Pull Down Stairs
- Fireplace features: Gas Log
Interior area
- Total structure area: 2,430
- Total interior livable area: 3,732 sqft
- Finished area above ground: 2,430
- Finished area below ground: 1,302
Property
Parking
- Total spaces: 1
- Parking features: Basement, Driveway, Attached Garage, Garage on Main Level
- Attached garage spaces: 1
- Has uncovered spaces: Yes
- Details: Two driveways with multiple parking spaces, one to upper has about 3 parking spaces, and the lower driveway has another 4-6 spaces plus the lower single car garage.
Features
- Levels: Three Or More
- Stories: 3
- Patio & porch: Deck, Patio, Porch, Rear Porch, Wrap Around
- Fencing: Partial
- Has view: Yes
- View description: Long Range, Year Round
- Waterfront features: None
Lot
- Size: 2.65 Acres
- Features: Green Area, Level, Private, Sloped, Wooded, Views
Details
- Additional structures: None
- Parcel number: 966986338900000
- Zoning: R-1
- Special conditions: Standard
- Horse amenities: None
Construction
Type & style
- Home type: SingleFamily
- Architectural style: Cape Cod
- Property subtype: Single Family Residence
Materials
- Cedar Shake, Wood
- Roof: Composition
Condition
- New construction: No
- Year built: 1997
Utilities & green energy
- Sewer: Septic Installed
- Water: Well
- Utilities for property: Cable Connected, Electricity Connected, Propane
Community & neighborhood
Location
- Region: Asheville
- Subdivision: Paul Kersten
Other
Other facts
- Listing terms: Cash,Conventional,FHA,VA Loan
- Road surface type: Asphalt, Gravel, Paved
Price history
| Date | Event | Price |
|---|---|---|
| 6/17/2024 | Sold | $975,000$261/sqft |
Source: | ||
| 6/13/2024 | Pending sale | $975,000$261/sqft |
Source: | ||
| 5/2/2024 | Listed for sale | $975,000+95.4%$261/sqft |
Source: | ||
| 11/15/2019 | Listing removed | $1,100 |
Source: Black Bear Rentals, Inc. Report a problem | ||
| 10/8/2019 | Price change | $1,100-4.3% |
Source: Black Bear Rentals, Inc. Report a problem | ||
Public tax history
| Year | Property taxes | Tax assessment |
|---|---|---|
| 2025 | $3,409 +8.9% | $457,900 |
| 2024 | $3,130 +84.3% | $457,900 |
| 2023 | $1,699 +4.7% | $457,900 |
Find assessor info on the county website
Neighborhood: 28805
Nearby schools
GreatSchools rating
- 4/10Charles C Bell ElementaryGrades: PK-5Distance: 2.1 mi
- 8/10A C Reynolds MiddleGrades: 6-8Distance: 4.7 mi
- 7/10A C Reynolds HighGrades: PK,9-12Distance: 4.7 mi
Schools provided by the listing agent
- Elementary: Charles C Bell
- Middle: AC Reynolds
- High: AC Reynolds
Source: Canopy MLS as distributed by MLS GRID. This data may not be complete. We recommend contacting the local school district to confirm school assignments for this home.
Get a cash offer in 3 minutes
Find out how much your home could sell for in as little as 3 minutes with a no-obligation cash offer.
Estimated market value
$940,300
Get a cash offer in 3 minutes
Find out how much your home could sell for in as little as 3 minutes with a no-obligation cash offer.
Estimated market value
$940,300
