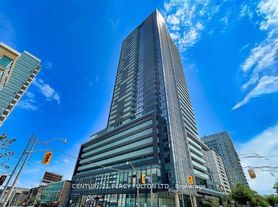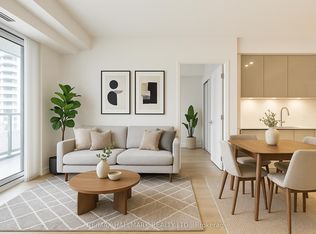Available January 1st - The Eglington - Avenue Floor Plan -Balcony With South And West Views. Open Concept Kitchen Living Room - 2 Bedroom And 2 Full Bathroom. 812 Sqft.. Ensuite Laundry, Stainless Steel Kitchen Appliances Included. Engineered Hardwood Floors, Stone Counter Tops. Water And Heat Included .Walk In Closets
Apartment for rent
C$2,950/mo
125 Redpath Ave #1108, Toronto, ON M4S 0B5
2beds
Price may not include required fees and charges.
Apartment
Available now
No pets
Central air
Ensuite laundry
None parking
Natural gas, forced air
What's special
Ensuite laundryEngineered hardwood floorsStone counter topsWalk in closets
- 2 days |
- -- |
- -- |
Travel times
Looking to buy when your lease ends?
Consider a first-time homebuyer savings account designed to grow your down payment with up to a 6% match & a competitive APY.
Facts & features
Interior
Bedrooms & bathrooms
- Bedrooms: 2
- Bathrooms: 2
- Full bathrooms: 2
Heating
- Natural Gas, Forced Air
Cooling
- Central Air
Appliances
- Laundry: Ensuite
Features
- ERV/HRV
Property
Parking
- Parking features: Contact manager
- Details: Contact manager
Features
- Exterior features: Contact manager
Construction
Type & style
- Home type: Apartment
- Property subtype: Apartment
Utilities & green energy
- Utilities for property: Water
Building
Management
- Pets allowed: No
Community & HOA
Community
- Features: Fitness Center
HOA
- Amenities included: Fitness Center
Location
- Region: Toronto
Financial & listing details
- Lease term: Contact For Details
Price history
Price history is unavailable.
Neighborhood: Mount Pleasant West
There are 3 available units in this apartment building

