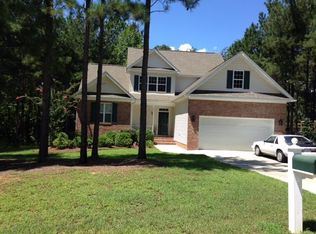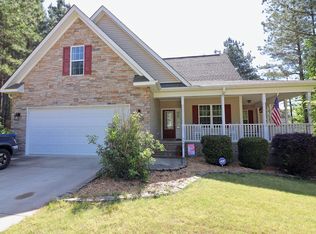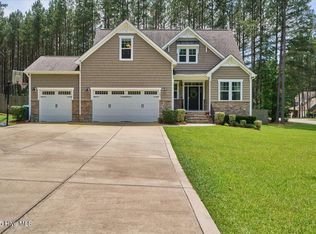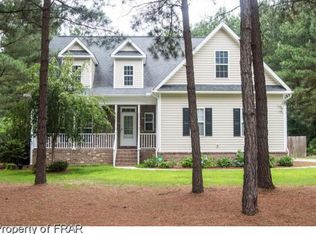Almost new 3,000 SqFt 4-5BR/3BA with 654 SqFt floored walk up attic (could be finished) + 765 Sq ft 3 car garage on fenced .8 acre lot in popular subdivision, short commute to Ft. Bragg. Shows like a model w/ desired features: 1st level BR, open-concept plan, front & rear porches, walk-in pantry, breakfast bar, gas FP, tray ceiling in dining room, eat-in kitchen, mudroom, large bonus room/5th BR. Remainder of a 2/10 builders warranty/McKee Builders. Note: tax info is for land only. TruGreen sprays for mosquitos & does lawn weed & feed, they are paid through Dec. 1st, 2019. Spacious fenced & very private rear yard, security system, upgraded landscape & lighting, many custom touches. Drapes and rods do not convey, folding counter in laundry is negotiable. HOA is inactive.
This property is off market, which means it's not currently listed for sale or rent on Zillow. This may be different from what's available on other websites or public sources.




