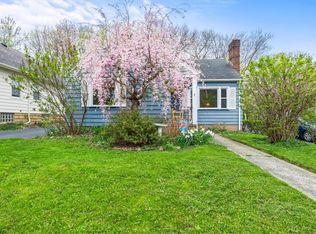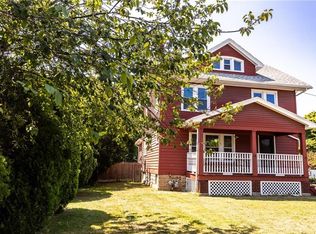Closed
$279,900
125 Redfern Dr, Rochester, NY 14620
3beds
1,207sqft
Single Family Residence
Built in 1930
4,051.08 Square Feet Lot
$284,600 Zestimate®
$232/sqft
$2,094 Estimated rent
Maximize your home sale
Get more eyes on your listing so you can sell faster and for more.
Home value
$284,600
$262,000 - $307,000
$2,094/mo
Zestimate® history
Loading...
Owner options
Explore your selling options
What's special
Investor Alert! Don't miss this turnkey opportunity in one of Rochester's most sought-after investment corridors—steps from College Town, the University of Rochester, and Strong Memorial Hospital. 125 Redfern Dr is a fully rented 3-bedroom, 2-bath Cape Cod and is Fully Furnished with a 1-year lease in place, transferable Certificate of Occupancy, and professional property management already handling operations—making this a seamless addition to any portfolio. This charming home features classic details like original leaded glass built-ins and refinished hardwood floors, blended with smart updates including a modern kitchen with all appliances, updated lighting, fresh paint, and a new refrigerator. The layout includes two bedrooms and a full bath on the first floor, with a spacious upstairs suite. The inviting front porch and fenced backyard with patio add extra appeal for tenants or future owner-occupants. Whether you're just starting your real estate investment journey or looking to expand in a high-demand rental market, this property checks every box: strong location, stable tenancy, updated condition, transferrable certificate of Occupancy, and hands-off management in place. Schedule your showing today and capitalize on this rare, income-producing gem!
Zillow last checked: 8 hours ago
Listing updated: October 28, 2025 at 04:41pm
Listed by:
Ignazio Vaccaro 585-746-7498,
Keller Williams Realty Greater Rochester
Bought with:
Austin James Moyer, 10401360444
Coldwell Banker Custom Realty
Source: NYSAMLSs,MLS#: R1621544 Originating MLS: Rochester
Originating MLS: Rochester
Facts & features
Interior
Bedrooms & bathrooms
- Bedrooms: 3
- Bathrooms: 2
- Full bathrooms: 1
- 1/2 bathrooms: 1
- Main level bathrooms: 1
- Main level bedrooms: 2
Heating
- Gas, Zoned, Baseboard, Hot Water
Cooling
- Zoned
Appliances
- Included: Dryer, Dishwasher, Electric Oven, Electric Range, Gas Water Heater, Microwave, Refrigerator, Washer
- Laundry: In Basement
Features
- Separate/Formal Dining Room, Entrance Foyer, Furnished, Separate/Formal Living Room, Country Kitchen, Bedroom on Main Level
- Flooring: Hardwood, Luxury Vinyl, Tile, Varies
- Basement: Full,Partially Finished
- Has fireplace: No
- Furnished: Yes
Interior area
- Total structure area: 1,207
- Total interior livable area: 1,207 sqft
Property
Parking
- Total spaces: 1
- Parking features: Detached, Garage
- Garage spaces: 1
Features
- Patio & porch: Open, Patio, Porch
- Exterior features: Blacktop Driveway, Fence, Patio
- Fencing: Partial
Lot
- Size: 4,051 sqft
- Dimensions: 45 x 90
- Features: Rectangular, Rectangular Lot, Residential Lot
Details
- Parcel number: 26140013670000010390000000
- Special conditions: Standard
Construction
Type & style
- Home type: SingleFamily
- Architectural style: Cape Cod
- Property subtype: Single Family Residence
Materials
- Aluminum Siding
- Foundation: Block
- Roof: Asphalt,Shingle
Condition
- Resale
- Year built: 1930
Utilities & green energy
- Sewer: Connected
- Water: Connected, Public
- Utilities for property: High Speed Internet Available, Sewer Connected, Water Connected
Community & neighborhood
Location
- Region: Rochester
- Subdivision: Town Lt
Other
Other facts
- Listing terms: Cash,Conventional,FHA,VA Loan
Price history
| Date | Event | Price |
|---|---|---|
| 10/28/2025 | Sold | $279,900$232/sqft |
Source: | ||
| 9/12/2025 | Pending sale | $279,900$232/sqft |
Source: | ||
| 9/10/2025 | Contingent | $279,900$232/sqft |
Source: | ||
| 8/29/2025 | Price change | $279,900-5.1%$232/sqft |
Source: | ||
| 8/19/2025 | Price change | $294,900-1.7%$244/sqft |
Source: | ||
Public tax history
| Year | Property taxes | Tax assessment |
|---|---|---|
| 2024 | -- | $180,600 +29% |
| 2023 | -- | $140,000 |
| 2022 | -- | $140,000 |
Find assessor info on the county website
Neighborhood: Highland
Nearby schools
GreatSchools rating
- 2/10Anna Murray-Douglass AcademyGrades: PK-8Distance: 1.4 mi
- 6/10Rochester Early College International High SchoolGrades: 9-12Distance: 2.2 mi
- 2/10Dr Walter Cooper AcademyGrades: PK-6Distance: 1.7 mi
Schools provided by the listing agent
- District: Rochester
Source: NYSAMLSs. This data may not be complete. We recommend contacting the local school district to confirm school assignments for this home.

