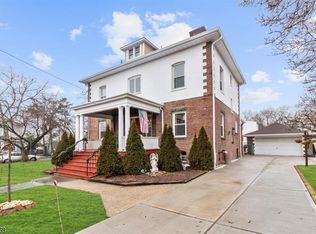This is the ONE! Renovated to absolute perfection,this stunning 5 BR Colonial will take your breath away. No expense spared w/custom high end finishes & chic designs all through. Sitting on a premium corner lot w/pristine landscaping&charming rocking chair porch, curb appeal is instant! Turn-key ready, step in to find HW
This property is off market, which means it's not currently listed for sale or rent on Zillow. This may be different from what's available on other websites or public sources.
