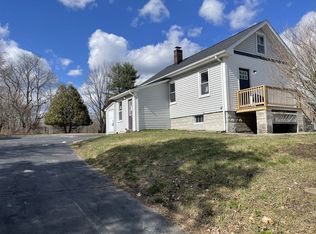Picturesque Saltbox Home on 3.64 acres makes a unique Attleboro opportunity. Walk in the sunny pasture and get lost in the woodland and wetland where a stream passes through. Simple, clean and functional home has first floor that was opened up with wood/steel beams in the late '80's and there's nothing quite as pretty as the effect of natural light in a heated sun room that acts as a second living room. A complex of outbuildings includes heated 2 car garage/workshop, canvas building with wood floor, small barn and a shed. So much country yet only 3.4 miles to Route 95, 3 miles to Route 295 and 4.3 miles to the South Attleboro Train Station.
This property is off market, which means it's not currently listed for sale or rent on Zillow. This may be different from what's available on other websites or public sources.
