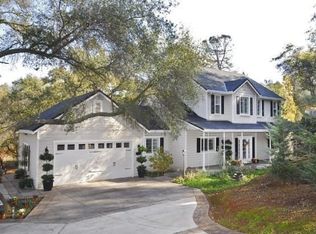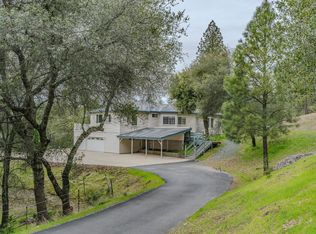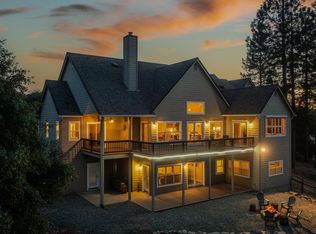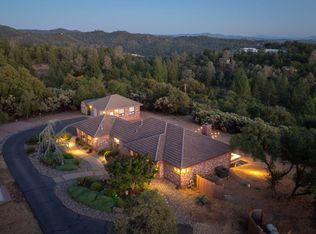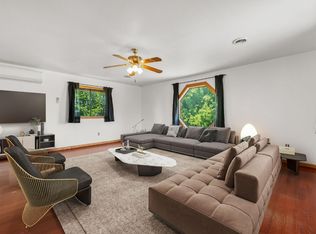This custom Mediterranean-style home, nestled just above downtown Sutter Creek, offers over 3,300 sq. ft. of refined living space & breathtaking views of the surrounding Sutter Creek hills. Designed for seamless indoor-outdoor living, the main level boasts a light-filled living room featuring a fireplace & large windows that frame panoramic vistas. The adjacent kitchen & dining nook offers ample space for gathering & connects directly to a large attached deckperfect for al fresco dining.The primary suite also offers deck access, creating a peaceful retreat with its dual walk-in closets & luxurious en-suite bath. The spa-like bath includes a jetted tub with an electric fireplace for added ambiance, separate shower & dual sinks, providing the ultimate in comfort and convenience. Two guest bedrooms share a full bath & a generous laundry room completes the main level, adding functionality and storage. Downstairs, the expansive extra living space offers versatility ideal for a game room, media room, or additional guest quarters. The home is further complemented by a 3-car garage, a small fenced yard for pets, raised garden beds, and a spa. With its great location, well-appointed interiors & thoughtful design, this Mediterranean inspired home combines the best of luxury & comfort.
Active
Price cut: $29K (10/21)
$760,000
125 Raylan Dr, Sutter Creek, CA 95685
3beds
3,382sqft
Est.:
Single Family Residence
Built in 2006
0.34 Acres Lot
$746,800 Zestimate®
$225/sqft
$-- HOA
What's special
Raised garden bedsWell-appointed interiorsDual walk-in closetsLuxurious en-suite bathKitchen and dining nookSeparate showerLarge attached deck
- 135 days |
- 537 |
- 17 |
Zillow last checked: 8 hours ago
Listing updated: October 21, 2025 at 02:42pm
Listed by:
Tiffany Kraft DRE #01898194 209-418-5638,
Vista Sotheby's International Realty
Source: MetroList Services of CA,MLS#: 225102150Originating MLS: MetroList Services, Inc.
Tour with a local agent
Facts & features
Interior
Bedrooms & bathrooms
- Bedrooms: 3
- Bathrooms: 3
- Full bathrooms: 2
- Partial bathrooms: 1
Primary bedroom
- Features: Closet, Outside Access, Walk-In Closet(s)
Primary bathroom
- Features: Shower Stall(s), Double Vanity, Jetted Tub
Dining room
- Features: Space in Kitchen
Kitchen
- Features: Breakfast Area, Pantry Closet
Heating
- Central
Cooling
- Ceiling Fan(s), Central Air, Whole House Fan
Appliances
- Included: Free-Standing Refrigerator, Dishwasher, Tankless Water Heater, Free-Standing Electric Oven, Free-Standing Electric Range
- Laundry: Cabinets, Inside Room
Features
- Flooring: Carpet, Laminate
- Number of fireplaces: 3
- Fireplace features: Outside, Gas Log, Gas
Interior area
- Total interior livable area: 3,382 sqft
Property
Parking
- Total spaces: 3
- Parking features: Attached, Garage Door Opener
- Attached garage spaces: 3
Features
- Stories: 2
- Has spa: Yes
- Spa features: Bath
Lot
- Size: 0.34 Acres
- Features: Corner Lot, Curb(s)/Gutter(s), Low Maintenance
Details
- Parcel number: 018320039000
- Zoning description: NC
- Special conditions: Standard
Construction
Type & style
- Home type: SingleFamily
- Architectural style: Mediterranean
- Property subtype: Single Family Residence
Materials
- Stucco, Frame
- Foundation: Slab
- Roof: Tile
Condition
- Year built: 2006
Utilities & green energy
- Sewer: Public Sewer
- Water: Public
- Utilities for property: Cable Available, Solar, Natural Gas Connected
Green energy
- Energy generation: Solar
Community & HOA
Location
- Region: Sutter Creek
Financial & listing details
- Price per square foot: $225/sqft
- Tax assessed value: $594,532
- Annual tax amount: $5,940
- Price range: $760K - $760K
- Date on market: 8/4/2025
Estimated market value
$746,800
$709,000 - $784,000
$3,087/mo
Price history
Price history
| Date | Event | Price |
|---|---|---|
| 10/21/2025 | Price change | $760,000-3.7%$225/sqft |
Source: MetroList Services of CA #225102150 Report a problem | ||
| 4/18/2025 | Price change | $789,000-5.4%$233/sqft |
Source: MetroList Services of CA #224123548 Report a problem | ||
| 3/7/2025 | Price change | $834,000-2.3%$247/sqft |
Source: MetroList Services of CA #224123548 Report a problem | ||
| 1/13/2025 | Price change | $854,000-0.4%$253/sqft |
Source: MetroList Services of CA #224123548 Report a problem | ||
| 1/10/2025 | Price change | $857,000-1.4%$253/sqft |
Source: MetroList Services of CA #224123548 Report a problem | ||
Public tax history
Public tax history
| Year | Property taxes | Tax assessment |
|---|---|---|
| 2025 | $5,940 +1.9% | $594,532 +2% |
| 2024 | $5,828 +2% | $582,875 +2% |
| 2023 | $5,712 +1.9% | $571,447 +4% |
Find assessor info on the county website
BuyAbility℠ payment
Est. payment
$4,559/mo
Principal & interest
$3653
Property taxes
$640
Home insurance
$266
Climate risks
Neighborhood: 95685
Nearby schools
GreatSchools rating
- 6/10Sutter Creek Elementary SchoolGrades: K-6Distance: 0.7 mi
- 3/10Ione Junior High SchoolGrades: 6-8Distance: 2.9 mi
- 9/10Amador High SchoolGrades: 9-12Distance: 0.6 mi
- Loading
- Loading
