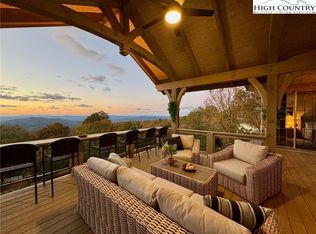Sold for $700,000
$700,000
125 Raven Road, Beech Mountain, NC 28604
3beds
2,040sqft
Single Family Residence
Built in 2001
0.51 Acres Lot
$715,900 Zestimate®
$343/sqft
$3,279 Estimated rent
Home value
$715,900
$680,000 - $752,000
$3,279/mo
Zestimate® history
Loading...
Owner options
Explore your selling options
What's special
Immersed in the most breathtaking views of the high country, this remarkable retreat invites you to live an enviable mountain lifestyle. The open concept interior is impeccably adorned with three bedrooms and 2.5 baths, including a primary bedroom on the main level. Elegant features are evident throughout, from the stunning tongue-and-groove ceiling to the gorgeous granite countertops. Savor the sunset views from the covered deck, which overlooks a mesmerizing and expansive view of four different states. A new roof in 2023 and a generator ensure peace of mind. This turnkey furnished Beech Mountain home sits on a quiet road but is conveniently located to it all, including skiing, tubing, brewery, restaurants, golf, pool, tennis, trails, lakes and the Beech Mountain recreation center. Beech Mountain presents opportunities for residents and renters in all four seasons such as winter sports, lush spring, cool summers and a stunning leaf season. The Beech Mountain Club is current and transferable. Home is sold fully furnished with everything you need to start enjoying life in the High Country. Lots of new 2023 upgrades including roof, freight lift, view opened significantly, new furniture, upfitted recreation room, gutter guards, large capacity washer and dryer, and paint.
Zillow last checked: 8 hours ago
Listing updated: July 17, 2024 at 04:51am
Listed by:
Tammra Granger (704)281-8820,
Premier Sotheby's International Realty- Banner Elk
Bought with:
Benjamin Ray, 270984
Client First Of The High Country
Source: High Country AOR,MLS#: 246742 Originating MLS: High Country Association of Realtors Inc.
Originating MLS: High Country Association of Realtors Inc.
Facts & features
Interior
Bedrooms & bathrooms
- Bedrooms: 3
- Bathrooms: 3
- Full bathrooms: 2
- 1/2 bathrooms: 1
Heating
- Forced Air, Propane
Cooling
- None
Appliances
- Included: Dryer, Dishwasher, Electric Cooktop, Disposal, Gas Water Heater, Microwave, Refrigerator, Washer
- Laundry: Washer Hookup, Dryer Hookup, Main Level
Features
- Attic, Furnished, Pull Down Attic Stairs, Skylights, Vaulted Ceiling(s), Window Treatments
- Windows: Skylight(s), Window Treatments
- Basement: Crawl Space
- Attic: Pull Down Stairs
- Has fireplace: Yes
- Fireplace features: Gas, Vented
- Furnished: Yes
Interior area
- Total structure area: 2,016
- Total interior livable area: 2,040 sqft
- Finished area above ground: 2,040
- Finished area below ground: 0
Property
Parking
- Total spaces: 2
- Parking features: Attached, Driveway, Garage, Two Car Garage, Paved, Private
- Attached garage spaces: 2
- Has uncovered spaces: Yes
Features
- Levels: Two
- Stories: 2
- Patio & porch: Covered, Multiple
- Exterior features: Paved Driveway
- Pool features: Community
- Has view: Yes
- View description: Long Range, Mountain(s)
- Waterfront features: Pond
Lot
- Size: 0.51 Acres
Details
- Parcel number: 1940747220000
- Zoning description: R2
Construction
Type & style
- Home type: SingleFamily
- Architectural style: Contemporary
- Property subtype: Single Family Residence
Materials
- Wood Siding, Wood Frame
- Roof: Architectural,Shingle
Condition
- Year built: 2001
Utilities & green energy
- Electric: Generator
- Sewer: Public Sewer
- Water: Public
- Utilities for property: High Speed Internet Available
Community & neighborhood
Security
- Security features: Closed Circuit Camera(s)
Community
- Community features: Club Membership Available, Golf, Pickleball, Pool, Skiing, Tennis Court(s), Trails/Paths, Long Term Rental Allowed, Short Term Rental Allowed
Location
- Region: Banner Elk
- Subdivision: The Cliffs
Other
Other facts
- Listing terms: Cash,Conventional,New Loan
- Road surface type: Gravel
Price history
| Date | Event | Price |
|---|---|---|
| 7/16/2024 | Sold | $700,000-2.1%$343/sqft |
Source: | ||
| 6/18/2024 | Contingent | $715,000$350/sqft |
Source: | ||
| 5/22/2024 | Price change | $715,000-10.5%$350/sqft |
Source: | ||
| 4/16/2024 | Price change | $799,000-6%$392/sqft |
Source: | ||
| 2/4/2024 | Price change | $850,000-1.2%$417/sqft |
Source: | ||
Public tax history
| Year | Property taxes | Tax assessment |
|---|---|---|
| 2024 | $2,249 | $674,900 |
| 2023 | $2,249 +1% | $674,900 |
| 2022 | $2,226 +72.6% | $674,900 +124.8% |
Find assessor info on the county website
Neighborhood: 28604
Nearby schools
GreatSchools rating
- 7/10Valle Crucis ElementaryGrades: PK-8Distance: 6.2 mi
- 8/10Watauga HighGrades: 9-12Distance: 13.3 mi
Schools provided by the listing agent
- Elementary: Valle Crucis
- High: Watauga
Source: High Country AOR. This data may not be complete. We recommend contacting the local school district to confirm school assignments for this home.
Get pre-qualified for a loan
At Zillow Home Loans, we can pre-qualify you in as little as 5 minutes with no impact to your credit score.An equal housing lender. NMLS #10287.
