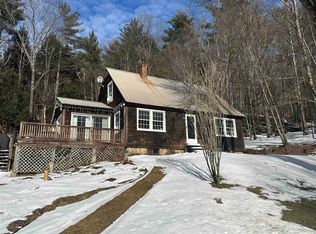Closed
Listed by:
Jacob Barnes,
EXP Realty Phone:802-349-7840
Bought with: Coldwell Banker Homes Unlimited
$414,900
125 Randall Hill Road, Rockingham, VT 05101
3beds
1,535sqft
Single Family Residence
Built in 1988
2 Acres Lot
$417,300 Zestimate®
$270/sqft
$2,727 Estimated rent
Home value
$417,300
$280,000 - $622,000
$2,727/mo
Zestimate® history
Loading...
Owner options
Explore your selling options
What's special
Discover a rare gem in Vermont's countryside—a meticulously renovated retreat on 2 acres of private land. This charming home blends modern luxury with rustic appeal, featuring a brand-new kitchen, two full renovated bathrooms, and a freshly painted exterior and interior. With three bedrooms, a large additional space for a studio or office and high speed internet, you can comfortably work from home! The opportunity of single story living awaits with a first floor bedroom. Inside, enjoy the cooling comfort of mini splits for efficient air conditioning and a spacious basement ready for storage or a personal gym. The large garage offers room to park out of the snow and the standing seam metal roof offers protection for years to come. Whether you're relaxing out on the new deck or entertaining guests in the open dining area, this property offers a perfect balance of luxury and down-to-earth comfort. This property on a quiet public road is just minutes from the highway and town amenities. Boston is less than 2.5 hours away! Open House Saturday June 29 12-3pm Call to set up a showing today.
Zillow last checked: 8 hours ago
Listing updated: August 16, 2024 at 10:16pm
Listed by:
Jacob Barnes,
EXP Realty Phone:802-349-7840
Bought with:
Jenn Boyer
Coldwell Banker Homes Unlimited
Source: PrimeMLS,MLS#: 5001200
Facts & features
Interior
Bedrooms & bathrooms
- Bedrooms: 3
- Bathrooms: 2
- Full bathrooms: 2
Heating
- Propane, Hot Air
Cooling
- Mini Split
Appliances
- Included: Dishwasher, Dryer, Microwave, Gas Range, Refrigerator, Washer, Water Heater
Features
- Flooring: Vinyl
- Basement: Bulkhead,Concrete,Concrete Floor,Interior Stairs,Unfinished,Interior Access,Interior Entry
Interior area
- Total structure area: 2,324
- Total interior livable area: 1,535 sqft
- Finished area above ground: 1,535
- Finished area below ground: 0
Property
Parking
- Total spaces: 2
- Parking features: Gravel, Driveway, Garage
- Garage spaces: 2
- Has uncovered spaces: Yes
Accessibility
- Accessibility features: 1st Floor Bedroom, 1st Floor Full Bathroom
Features
- Levels: Two
- Stories: 2
- Exterior features: Deck
- Has view: Yes
- View description: Water
- Water view: Water
Lot
- Size: 2 Acres
- Features: Hilly, Timber, Views, Wooded, Rural
Details
- Parcel number: 52816611526
- Zoning description: Res
Construction
Type & style
- Home type: SingleFamily
- Architectural style: Cape
- Property subtype: Single Family Residence
Materials
- Wood Frame, Clapboard Exterior
- Foundation: Poured Concrete
- Roof: Standing Seam
Condition
- New construction: No
- Year built: 1988
Utilities & green energy
- Electric: 100 Amp Service
- Sewer: 1000 Gallon, Septic Tank
- Utilities for property: Cable, Propane
Community & neighborhood
Security
- Security features: Smoke Detector(s)
Location
- Region: Bellows Falls
Other
Other facts
- Road surface type: Gravel
Price history
| Date | Event | Price |
|---|---|---|
| 8/16/2024 | Sold | $414,900+3.8%$270/sqft |
Source: | ||
| 6/19/2024 | Listed for sale | $399,900+66.6%$261/sqft |
Source: | ||
| 3/9/2023 | Sold | $240,000+20.1%$156/sqft |
Source: Public Record | ||
| 9/30/2022 | Sold | $199,900$130/sqft |
Source: | ||
| 8/12/2022 | Contingent | $199,900$130/sqft |
Source: | ||
Public tax history
| Year | Property taxes | Tax assessment |
|---|---|---|
| 2024 | -- | $182,500 |
| 2023 | -- | $182,500 |
| 2022 | -- | $182,500 |
Find assessor info on the county website
Neighborhood: 05101
Nearby schools
GreatSchools rating
- 2/10Bellows Falls Middle SchoolGrades: 5-8Distance: 6.8 mi
- 5/10Bellows Falls Uhsd #27Grades: 9-12Distance: 7.8 mi
Schools provided by the listing agent
- Elementary: Bellows Falls Middle School
- Middle: Bellows Falls Middle School
- High: Bellows Falls UHSD #27
- District: Bellows Falls UHSD 27
Source: PrimeMLS. This data may not be complete. We recommend contacting the local school district to confirm school assignments for this home.

Get pre-qualified for a loan
At Zillow Home Loans, we can pre-qualify you in as little as 5 minutes with no impact to your credit score.An equal housing lender. NMLS #10287.
