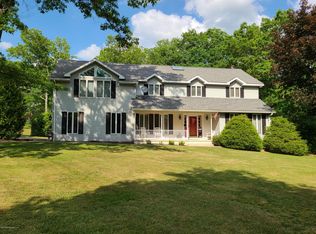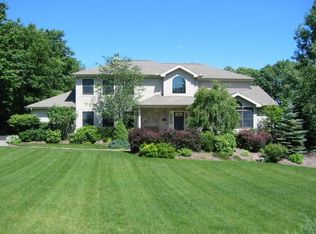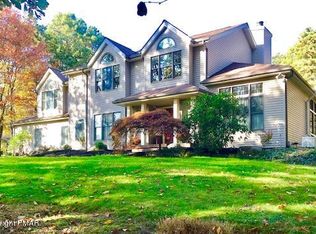Welcome to Wyndham Hills...a neighborhood second to none and a home that has it all! First time offered by the original owner, this 4 BR plus Den/BR, 4.5 BA custom home offers luxurious living space with two story Great Room and Grand Foyer. Large kitchen with stainless appliances, center island and Breakfast Room. Master Suite has both an incredible bathroom and over-sized walk-in closets. The lower level is finished and has a walkout entry. Other features include: granite counters, hardwood floors, a second bedroom suite and much more!! The outdoor entertaining space offers a large screen porch, patio space and in-ground pool. Conveniently located to shopping, Swiftwater Campus Schools, restaurants, highway access and more. Don't delay or this home will be gone.
This property is off market, which means it's not currently listed for sale or rent on Zillow. This may be different from what's available on other websites or public sources.



