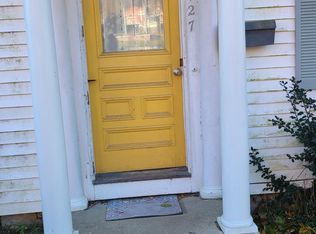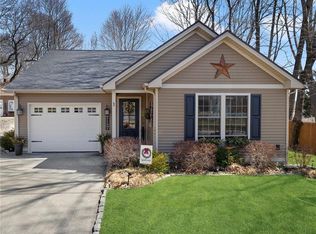Great owner occupied or investment property on a convenient one way street with off street parking and a great spacious yard. This 2-family has been in the same family for a long time and has been nicely updated over time with newer heating system, siding, some replacement windows, & upgraded electrical. First floor (owners unit) is a large 3 bedroom 1 bathroom with eating space kitchen, den, large living room, & a dining space/room. All bedrooms have hardwood floors and spacious closets. Owners unit has walk-out basement access with laundry facilities along with a large rear deck overlooking the backyard and detached 1 car garage/workshop. The second floor apartment (approx. 1,000 sq. ft.) features 3 good sized bedrooms and 1 bathroom along with a large living room and good working space kitchen.
This property is off market, which means it's not currently listed for sale or rent on Zillow. This may be different from what's available on other websites or public sources.


