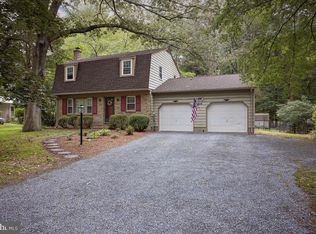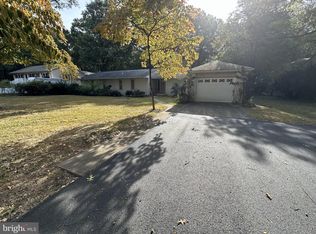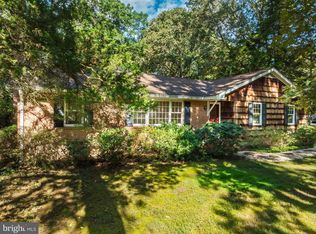Sold for $350,000
$350,000
125 Primrose Rd, Chestertown, MD 21620
3beds
2,102sqft
Single Family Residence
Built in 1976
0.34 Acres Lot
$351,600 Zestimate®
$167/sqft
$2,969 Estimated rent
Home value
$351,600
$288,000 - $429,000
$2,969/mo
Zestimate® history
Loading...
Owner options
Explore your selling options
What's special
**Seller has purchased a new dishwasher and it will be installed in the coming days. Tucked away in a wooded setting in a quiet neighborhood just a block off the Chester River you will find this well built welcoming home. The well designed main floor layout includes a living room, dining room, and eat in kitchen plus a year round spacious sunroom overlooking the back yard and the open space beyond. This split level has the ideal arrangement with just 3 steps down to the lower level with family room, laundry room and full bath and just 9 steps up to the bedroom level with 3 bedrooms and full Jack and Jill style bath between Primary Bedroom and the hallway to the other 2 bedrooms. The home has been well maintained with recent updates including a new roof, new water heater, and an encapsulated crawl space complete with dehumidifier. Outside you will find numerous shade trees, native plantings and brick pathways that lead you through the fenced yard. There is even a chicken coop out back if you want to have fresh eggs every day! Less than a 5 minute drive to Historic downtown Chestertown with its unique shops, dining options, and numerous activities!
Zillow last checked: 8 hours ago
Listing updated: December 30, 2024 at 01:20pm
Listed by:
Jenny Mobley 443-350-5917,
Coldwell Banker Chesapeake Real Estate Company
Bought with:
Amanda B. Nagle
Coldwell Banker Chesapeake Real Estate
Source: Bright MLS,MLS#: MDQA2011006
Facts & features
Interior
Bedrooms & bathrooms
- Bedrooms: 3
- Bathrooms: 2
- Full bathrooms: 2
Basement
- Area: 0
Heating
- Forced Air, Oil
Cooling
- Central Air, Electric
Appliances
- Included: Dryer, Washer, Stainless Steel Appliance(s), Refrigerator, Oven/Range - Electric, Electric Water Heater
- Laundry: Lower Level
Features
- Floor Plan - Traditional, Ceiling Fan(s), Chair Railings, Kitchen - Country, Kitchen - Table Space
- Flooring: Carpet
- Doors: French Doors
- Windows: Double Pane Windows, Storm Window(s)
- Basement: Exterior Entry,Partially Finished
- Has fireplace: No
Interior area
- Total structure area: 2,102
- Total interior livable area: 2,102 sqft
- Finished area above ground: 2,102
- Finished area below ground: 0
Property
Parking
- Total spaces: 2
- Parking features: Garage Faces Front, Storage, Inside Entrance, Garage Door Opener, Attached
- Attached garage spaces: 2
Accessibility
- Accessibility features: None
Features
- Levels: Multi/Split,Two
- Stories: 2
- Patio & porch: Patio, Porch
- Pool features: None
- Fencing: Partial
- Has view: Yes
- View description: Trees/Woods
Lot
- Size: 0.34 Acres
- Features: Backs to Trees
Details
- Additional structures: Above Grade, Below Grade
- Parcel number: 1802015560
- Zoning: NC-20
- Special conditions: Standard
Construction
Type & style
- Home type: SingleFamily
- Property subtype: Single Family Residence
Materials
- Frame
- Foundation: Block
- Roof: Asphalt
Condition
- Very Good
- New construction: No
- Year built: 1976
Utilities & green energy
- Sewer: Septic Exists
- Water: Well
Community & neighborhood
Location
- Region: Chestertown
- Subdivision: Sarah Skipper Lands
Other
Other facts
- Listing agreement: Exclusive Right To Sell
- Ownership: Fee Simple
- Road surface type: Black Top
Price history
| Date | Event | Price |
|---|---|---|
| 12/30/2024 | Sold | $350,000-2.2%$167/sqft |
Source: | ||
| 11/12/2024 | Contingent | $358,000$170/sqft |
Source: | ||
| 10/1/2024 | Price change | $358,000-10.1%$170/sqft |
Source: | ||
| 9/21/2024 | Listed for sale | $398,000+218.4%$189/sqft |
Source: | ||
| 7/12/1999 | Sold | $125,000$59/sqft |
Source: Public Record Report a problem | ||
Public tax history
| Year | Property taxes | Tax assessment |
|---|---|---|
| 2025 | $2,939 +9.7% | $305,600 +7.5% |
| 2024 | $2,678 +8.1% | $284,267 +8.1% |
| 2023 | $2,477 +8.8% | $262,933 +8.8% |
Find assessor info on the county website
Neighborhood: 21620
Nearby schools
GreatSchools rating
- 4/10Church Hill Elementary SchoolGrades: PK-4Distance: 5.3 mi
- 5/10Sudlersville Middle SchoolGrades: 5-8Distance: 11.2 mi
- 4/10Queen Anne's County High SchoolGrades: 9-12Distance: 10.2 mi
Schools provided by the listing agent
- District: Queen Anne's County Public Schools
Source: Bright MLS. This data may not be complete. We recommend contacting the local school district to confirm school assignments for this home.
Get pre-qualified for a loan
At Zillow Home Loans, we can pre-qualify you in as little as 5 minutes with no impact to your credit score.An equal housing lender. NMLS #10287.


