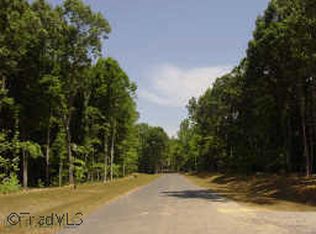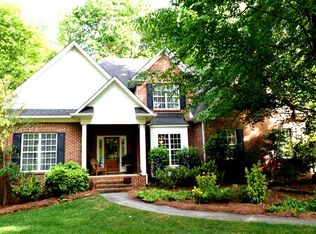Home was built in 2008 and is situated on an expansive picturesque wooded lot in gorgeous March Woods. The features include a gourmet kitchen with 48-inch built-in refrigerator, Wolf propane cooktop, two dishwashers, built-in refrigerator drawers, double ovens, warming drawer, and wine cooler among others. Custom plantation shutters, integrated sound system, all interior walls insulated, solid core doors, and custom crown molding on all levels are several features throughout this impeccable home. The home has captivating curb appeal with the meticulously maintained landscape, irrigation, professionally installed landscape lighting, and a 16 ft. wide driveway. The home is all brick with stone accents and a spacious front porch. The two-story storage building with dedicated electricity is the ultimate storage and workman’s shop. From the open-concept kitchen and living space to the walk-out basement, there is plenty of room for the entire family to enjoy.
This property is off market, which means it's not currently listed for sale or rent on Zillow. This may be different from what's available on other websites or public sources.

