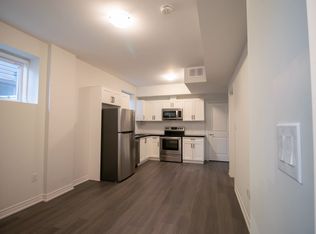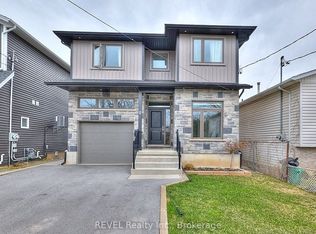Neat and tidy 1.5 storey! Walk through the front door of this 3 bed, 1 bath home to an open concept layout with hardwood flooring and pot lighting throughout. Kitchen with 6 seat island overlooks the large, bright living room. Master bedroom on the main floor along with 4 pc bath and laundry. Upstairs offers 2 additional bedrooms. Door off the kitchen leads to a private deck perfect for entertaining. Large 1.5 car detached garage is finished as extra space, complete with a gas fireplace making it a perfect man cave or space for a hobbyist. Large double wide concrete driveway with enough space to park 8 cars! Lot is more than 130 feet deep with mature trees providing shade at the back, as well as a shed for extra outdoor storage. Minutes to the Pen Centre, Hwy 406 access and Brock University. All you need to do is move in!
This property is off market, which means it's not currently listed for sale or rent on Zillow. This may be different from what's available on other websites or public sources.

