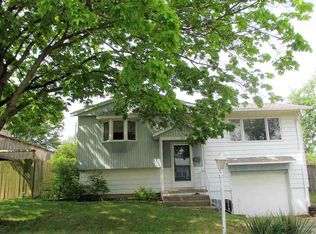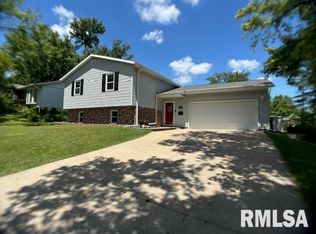Sold for $134,500
$134,500
125 Pontiac Rd, Marquette Heights, IL 61554
2beds
1,443sqft
Single Family Residence, Residential
Built in 1969
-- sqft lot
$148,000 Zestimate®
$93/sqft
$1,286 Estimated rent
Home value
$148,000
$139,000 - $157,000
$1,286/mo
Zestimate® history
Loading...
Owner options
Explore your selling options
What's special
Welcome to this move-in-ready home in Marquette Heights! This property is 2 BR and 2 BA house with the possibility of a 3rd BR with the installation of a wall in the largest bedroom (this BR used to be 2 BR instead of 1). As you walk in you will see a newly updated tiled entryway. The kitchen has stainless steel appliances, pantry, large window, tile floor, and has an open view of the spacious living room which has large windows giving natural light throughout. There is ample storage including coat closet, linen closet and storage under the lower-level stairs. The lower level provides another entertaining area or possibly another bedroom. The screened in porch overlooks the large fenced in backyard that has a storage building for outdoor tools or equipment. The one car garage is oversized offering space for hobby items, a workshop or those seasonal decorations. Some updates and improvements include fresh paint, main level bath remodel, new roof and replacement windows in 2018, water heater in 2017, new electrical breaker panel in 2021 and furnace in 2019. Location, Location, Location! This property is a great central location for a 10-minute drive to 474 and East Peoria's Levee District.
Zillow last checked: 8 hours ago
Listing updated: January 10, 2025 at 12:01pm
Listed by:
Sue R Neihouser Cell:309-229-8831,
RE/MAX Traders Unlimited
Bought with:
Jessica Ball, 475175281
RE/MAX Traders Unlimited
Source: RMLS Alliance,MLS#: PA1248075 Originating MLS: Peoria Area Association of Realtors
Originating MLS: Peoria Area Association of Realtors

Facts & features
Interior
Bedrooms & bathrooms
- Bedrooms: 2
- Bathrooms: 2
- Full bathrooms: 2
Bedroom 1
- Level: Upper
- Dimensions: 18ft 9in x 12ft 3in
Bedroom 2
- Level: Upper
- Dimensions: 12ft 7in x 8ft 11in
Additional room
- Description: Screened Porch
- Level: Upper
- Dimensions: 21ft 0in x 9ft 0in
Family room
- Level: Lower
- Dimensions: 21ft 3in x 11ft 11in
Kitchen
- Level: Upper
- Dimensions: 10ft 5in x 11ft 6in
Laundry
- Level: Lower
- Dimensions: 11ft 3in x 5ft 1in
Living room
- Level: Upper
- Dimensions: 15ft 8in x 11ft 4in
Lower level
- Area: 568
Main level
- Area: 875
Heating
- Forced Air
Cooling
- Central Air, Whole House Fan
Appliances
- Included: Dryer, Range Hood, Range, Refrigerator, Washer, Gas Water Heater
Features
- Ceiling Fan(s), High Speed Internet
- Windows: Replacement Windows, Blinds
Interior area
- Total structure area: 1,443
- Total interior livable area: 1,443 sqft
Property
Parking
- Total spaces: 1
- Parking features: Attached
- Attached garage spaces: 1
- Details: Number Of Garage Remotes: 0
Features
- Patio & porch: Screened
Lot
- Dimensions: 69.22 x 124.66 x 60.86 x 124.6
- Features: Level
Details
- Additional structures: Shed(s)
- Parcel number: 050518405031
- Zoning description: Residential
Construction
Type & style
- Home type: SingleFamily
- Property subtype: Single Family Residence, Residential
Materials
- Frame, Vinyl Siding
- Foundation: Block
- Roof: Shingle
Condition
- New construction: No
- Year built: 1969
Utilities & green energy
- Sewer: Public Sewer
- Water: Public
Community & neighborhood
Location
- Region: Marquette Heights
- Subdivision: Marquette Heights
Other
Other facts
- Road surface type: Paved
Price history
| Date | Event | Price |
|---|---|---|
| 3/19/2024 | Sold | $134,500-3.9%$93/sqft |
Source: | ||
| 2/15/2024 | Pending sale | $139,900$97/sqft |
Source: | ||
| 2/7/2024 | Listed for sale | $139,900+28.3%$97/sqft |
Source: | ||
| 12/9/2021 | Sold | $109,000+3.9%$76/sqft |
Source: | ||
| 10/22/2021 | Pending sale | $104,900$73/sqft |
Source: | ||
Public tax history
| Year | Property taxes | Tax assessment |
|---|---|---|
| 2024 | $2,828 +6.1% | $40,330 +8.9% |
| 2023 | $2,665 +7.5% | $37,030 +8.1% |
| 2022 | $2,479 +107.2% | $34,250 +4% |
Find assessor info on the county website
Neighborhood: 61554
Nearby schools
GreatSchools rating
- 7/10Marquette Elementary SchoolGrades: PK-3Distance: 0.4 mi
- 5/10Georgetown Middle SchoolGrades: 6-8Distance: 1.1 mi
- 6/10Pekin Community High SchoolGrades: 9-12Distance: 4 mi
Schools provided by the listing agent
- High: Pekin Community
Source: RMLS Alliance. This data may not be complete. We recommend contacting the local school district to confirm school assignments for this home.

Get pre-qualified for a loan
At Zillow Home Loans, we can pre-qualify you in as little as 5 minutes with no impact to your credit score.An equal housing lender. NMLS #10287.

