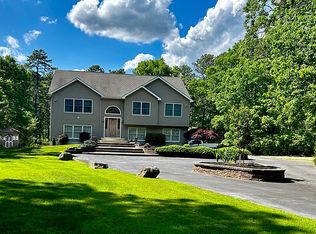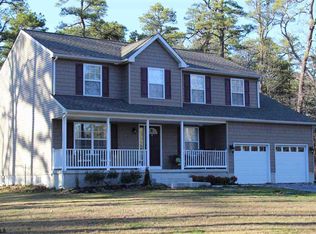Step into your very own secluded oasis. This Custom Home built in 2007, sits on 5-acres of desirable land in Galloway. Beautiful Brazilian Cherry Floors greet you at the front door. A separate office with built in shelves sits off the large foyer with two sets of French doors. A large formal dining room can host many memorable gatherings and this one of a kind custom kitchen, is every cooks dream. Large breakfast bar with pendent lighting, stunning granite counter tops, built in wet bar with wine fridge, "Pot filler" Spigot, stainless steel appliances and plenty of cabinet space for all of your needs. The kitchen overlooks the great room which features a Cliff Stone Fireplace and recessed lighting. Off of the kitchen is a laundry room/mud room equipped with everything you could desire. Built in storage around the washer and dryer and a large farmhouse sink. There is also a powder room centrally located on the first floor. The upstairs features a large master suite with Brazilian Cherry flooring, a large walk-in custom closet, a full bathroom with his and her sinks, large full glass shower, jetted whirlpool tub, and marble flooring. There are three other full sized bedrooms with large closets on the second floor as well as another full bathroom with a double vanity sink and shower/tub combo. Some added features for this beauty are that this home has been completely converted to gas, has two tankless water heaters, has a well and septic system, a sprinkler system, and security system. There is also a full sized unfinished basement that has endless possibilities.
This property is off market, which means it's not currently listed for sale or rent on Zillow. This may be different from what's available on other websites or public sources.


