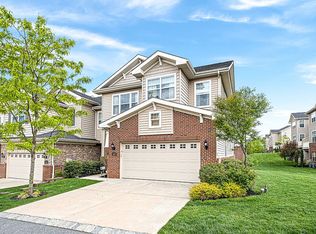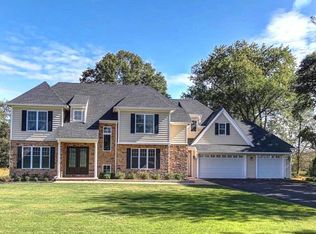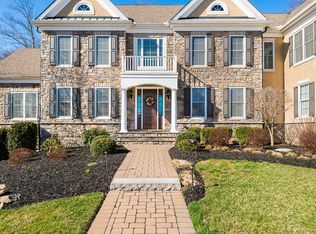Welcome to 125 Pole Cat Road, a 4 bed, 2.5 bath, Mid-Century Modern home located in the sought after Fox Valley community in Glen Mills. Approach the home from the charming brick path with lush landscaping into the large foyer. Hardwood floors continue from the foyer into the open living and dining room drenched in natural light with brick accent wall and wood burning fireplace. Renovated eat-in kitchen boasts all new stainless steel appliances, new cabinets, quartz countertops and island with waterfall quartz countertop. Exit through one of the row of four sliding glass doors to the expansive deck, which extends the entire length of the home, allowing more room for entertaining or relaxing and enjoying the peaceful surroundings. Primary bedroom features hardwood floors, a dressing room area with 2 closets and a beautiful en-suite with marble countertops, tile floors and shower stall. Three additional bedrooms and a hallway full bath complete the main level. Lower level features a walkout basement with sliding doors to a rear patio and lovely family room/entertaining space with fireplace, its own half bath, as well as a laundry room and separate large space perfect for a craft room, office or all of your storage needs. Full home foam insulation makes for even temperatures and bug prevention in every season. This unique home offers a beautiful natural setting, with the convenience of just a few minutes drive to major shopping centers, restaurants and nearby highway access for a quick commute. Get all this, plus a 2-car garage all within the award winning Garnet Valley School District. Do not miss out on this amazing opportunity!
This property is off market, which means it's not currently listed for sale or rent on Zillow. This may be different from what's available on other websites or public sources.


