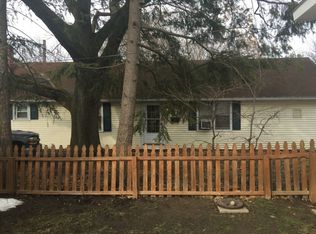Closed
$126,000
125 Pleasant Ave, Rochester, NY 14622
2beds
1,424sqft
Single Family Residence
Built in 1925
6,534 Square Feet Lot
$175,200 Zestimate®
$88/sqft
$2,469 Estimated rent
Home value
$175,200
$147,000 - $203,000
$2,469/mo
Zestimate® history
Loading...
Owner options
Explore your selling options
What's special
Take a look at this colonial style dwelling with 2 bedrooms and 2 full baths. This home has alot of potential. Great park-like setting at the end of the road. Enjoy the views of the Irondequoit Bay from the front porch or the master bedroom. This home features a 1-car detached garage, shed and a 2-car outbuilding/barn. Additional lot included w/address 129 Pleasant Avenue (.15 acre) for that added privacy. Front and side enclosed porches. Full unfinished basement with walk-out to the rear yard. Full unfinished walk-up attic for plenty of storage. Hardwood floors through out the home. 1st floor laundry. Some vinyl replacement windows. Bank has issued highest and best for ONLY owner occupied offers on Monday 8/21/2023 at 5pm.
Zillow last checked: 8 hours ago
Listing updated: September 18, 2023 at 11:06am
Listed by:
Tricia L. Magin 585-347-1849,
Howard Hanna,
Peter DiMartino 585-727-3955,
Howard Hanna
Bought with:
Tricia L. Magin, 40MA0933865
Howard Hanna
Source: NYSAMLSs,MLS#: R1490316 Originating MLS: Rochester
Originating MLS: Rochester
Facts & features
Interior
Bedrooms & bathrooms
- Bedrooms: 2
- Bathrooms: 2
- Full bathrooms: 2
- Main level bathrooms: 1
Heating
- Gas, Forced Air
Appliances
- Included: Gas Water Heater
- Laundry: Main Level
Features
- Separate/Formal Dining Room, Entrance Foyer, Eat-in Kitchen, Separate/Formal Living Room
- Flooring: Hardwood, Resilient, Varies
- Windows: Storm Window(s), Thermal Windows, Wood Frames
- Basement: Full,Walk-Out Access
- Has fireplace: No
Interior area
- Total structure area: 1,424
- Total interior livable area: 1,424 sqft
Property
Parking
- Total spaces: 3
- Parking features: Detached, Garage, Storage
- Garage spaces: 3
Features
- Levels: Two
- Stories: 2
- Patio & porch: Enclosed, Porch
- Exterior features: Gravel Driveway
Lot
- Size: 6,534 sqft
- Dimensions: 45 x 145
- Features: Rectangular, Rectangular Lot, Residential Lot
Details
- Additional structures: Shed(s), Storage
- Parcel number: 2634000772700001022000
- Special conditions: Real Estate Owned
Construction
Type & style
- Home type: SingleFamily
- Architectural style: Colonial
- Property subtype: Single Family Residence
Materials
- Vinyl Siding, Copper Plumbing
- Foundation: Stone
- Roof: Asphalt
Condition
- Resale
- Year built: 1925
Utilities & green energy
- Electric: Circuit Breakers
- Sewer: Connected
- Water: Connected, Public
- Utilities for property: Cable Available, Sewer Connected, Water Connected
Community & neighborhood
Location
- Region: Rochester
Other
Other facts
- Listing terms: Cash,Rehab Financing
Price history
| Date | Event | Price |
|---|---|---|
| 9/15/2023 | Sold | $126,000+82.6%$88/sqft |
Source: | ||
| 4/27/2001 | Sold | $69,000$48/sqft |
Source: Public Record Report a problem | ||
Public tax history
| Year | Property taxes | Tax assessment |
|---|---|---|
| 2024 | -- | $90,000 +20% |
| 2023 | -- | $75,000 -38.1% |
| 2022 | -- | $121,100 |
Find assessor info on the county website
Neighborhood: 14622
Nearby schools
GreatSchools rating
- 4/10Durand Eastman Intermediate SchoolGrades: 3-5Distance: 0.2 mi
- 3/10East Irondequoit Middle SchoolGrades: 6-8Distance: 2.3 mi
- 6/10Eastridge Senior High SchoolGrades: 9-12Distance: 1.4 mi
Schools provided by the listing agent
- District: East Irondequoit
Source: NYSAMLSs. This data may not be complete. We recommend contacting the local school district to confirm school assignments for this home.
