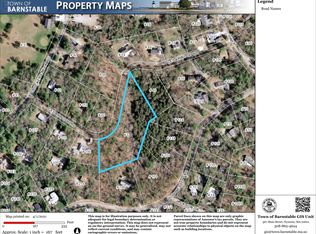A truly magnificent property nestled in the quaint Village of Cotuit...this home is the one! Expandable custom Cape will surpass all expectations! This 3+ bedroom, 3 full bath home offers much versatility and space for any size family's needs. This home offers option for one level living while also having additional space for all your needs. The first floor has an open floor plan, generous room sizes, beautiful details including French doors, soaring ceilings, spacious kitchen with custom cabinetry, granite counter tops, breakfast area, first floor laundry, family room with gas fireplace, formal dining room, home office, two bedrooms including luxurious master bedroom en-suite with gas fireplace. Upstairs is magnificent space offering options for additional bedrooms, game room and more. LL offers additional bedroom and loads of storage space. Pristine grounds, decks, patio, sprinkler system and storage shed nestled in the back. Close to Loop Beach, Town Dock, and Kettle Ho!
This property is off market, which means it's not currently listed for sale or rent on Zillow. This may be different from what's available on other websites or public sources.
