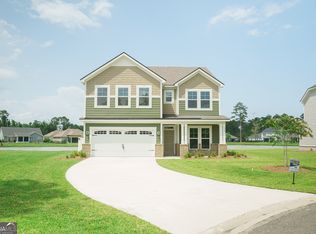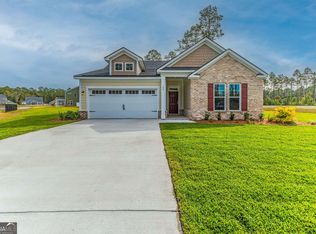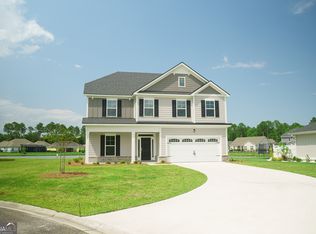Closed
$407,421
125 Pinehurst Rd, Kingsland, GA 31548
3beds
2,389sqft
Single Family Residence
Built in 2023
0.34 Acres Lot
$420,900 Zestimate®
$171/sqft
$2,636 Estimated rent
Home value
$420,900
$370,000 - $476,000
$2,636/mo
Zestimate® history
Loading...
Owner options
Explore your selling options
What's special
Kingsland's most trusted local builder is proud to offer our Pinehurst II plan. This amazing home is a 3BR/3.5BA home with 2,389sqft of well-thought-out living space with open concept living on first floor with lots of natural light. As you enter the home the foyer leads to a spacious great room which is open to the kitchen and dining room. The kitchen is well appointed with all stainless-steel appliances, 42-inch upper cabinets, an island and granite countertops, perfect for family gatherings. The spacious primary suite with huge walk-in closets, separate tiled tub and shower, as well as double vanities is located on the main level. As you move upstairs, the second level has a generously sized bedroom, a loft, and full bath. With beautiful modern wood look Vinyl Plank Click Plus flooring downstairs, a finished two-car garage and fully sodded yard with irrigation, this one is a must-see! Landmark 24 is known for building high quality/energy efficient homes. Home is move-in ready! Pictures, features, and selections shown are for illustration purposes and may vary from the home built. All builder incentives applied.
Zillow last checked: 8 hours ago
Listing updated: September 12, 2024 at 07:49am
Listed by:
Dewey Snipes 912-223-1301,
Landmark 24 Realty, Inc.
Bought with:
Dewey Snipes, 360193
Landmark 24 Realty, Inc.
Source: GAMLS,MLS#: 10169443
Facts & features
Interior
Bedrooms & bathrooms
- Bedrooms: 3
- Bathrooms: 4
- Full bathrooms: 3
- 1/2 bathrooms: 1
- Main level bathrooms: 2
- Main level bedrooms: 2
Dining room
- Features: Dining Rm/Living Rm Combo
Kitchen
- Features: Breakfast Area, Kitchen Island
Heating
- Electric, Central, Heat Pump, Zoned
Cooling
- Electric, Ceiling Fan(s), Central Air, Heat Pump, Zoned
Appliances
- Included: Electric Water Heater, Cooktop, Dishwasher, Double Oven, Disposal, Microwave, Refrigerator, Stainless Steel Appliance(s)
- Laundry: In Hall
Features
- Tray Ceiling(s), Double Vanity, Soaking Tub, Separate Shower, Tile Bath, Walk-In Closet(s), Split Bedroom Plan
- Flooring: Carpet, Vinyl
- Windows: Double Pane Windows
- Basement: None
- Attic: Pull Down Stairs
- Number of fireplaces: 1
- Fireplace features: Living Room, Gas Log
- Common walls with other units/homes: No Common Walls
Interior area
- Total structure area: 2,389
- Total interior livable area: 2,389 sqft
- Finished area above ground: 2,389
- Finished area below ground: 0
Property
Parking
- Total spaces: 2
- Parking features: Attached, Garage Door Opener, Garage, Kitchen Level
- Has attached garage: Yes
Features
- Levels: Two
- Stories: 2
- Patio & porch: Porch, Patio
- Exterior features: Sprinkler System
- Has view: Yes
- View description: Lake
- Has water view: Yes
- Water view: Lake
- Waterfront features: Pond
- Frontage type: Lakefront
Lot
- Size: 0.34 Acres
- Features: Cul-De-Sac, Level
- Residential vegetation: Cleared
Details
- Parcel number: 135P 032
Construction
Type & style
- Home type: SingleFamily
- Architectural style: Traditional
- Property subtype: Single Family Residence
Materials
- Concrete, Press Board, Brick
- Foundation: Slab
- Roof: Composition
Condition
- New Construction
- New construction: Yes
- Year built: 2023
Details
- Warranty included: Yes
Utilities & green energy
- Electric: 220 Volts
- Sewer: Public Sewer
- Water: Public
- Utilities for property: Underground Utilities, Cable Available, Sewer Connected, Propane
Green energy
- Green verification: HERS Index Score
- Energy efficient items: Insulation
- Water conservation: Low-Flow Fixtures
Community & neighborhood
Security
- Security features: Carbon Monoxide Detector(s), Smoke Detector(s)
Community
- Community features: Lake, Sidewalks, Street Lights
Location
- Region: Kingsland
- Subdivision: Laurel Island Fairways Edge
HOA & financial
HOA
- Has HOA: Yes
- HOA fee: $1,100 annually
- Services included: Maintenance Grounds
Other
Other facts
- Listing agreement: Exclusive Right To Sell
- Listing terms: Cash,Conventional,FHA,VA Loan
Price history
| Date | Event | Price |
|---|---|---|
| 9/9/2024 | Sold | $407,421-3.6%$171/sqft |
Source: | ||
| 8/12/2024 | Pending sale | $422,421$177/sqft |
Source: GIAOR #1640449 Report a problem | ||
| 8/3/2024 | Price change | $422,421+2.4%$177/sqft |
Source: GIAOR #1640449 Report a problem | ||
| 8/1/2024 | Listed for sale | $412,421$173/sqft |
Source: | ||
| 7/30/2024 | Pending sale | $412,421$173/sqft |
Source: | ||
Public tax history
| Year | Property taxes | Tax assessment |
|---|---|---|
| 2024 | $5,640 +1262.7% | $172,520 +1337.7% |
| 2023 | $414 -6.2% | $12,000 |
| 2022 | $441 +15.1% | $12,000 +20% |
Find assessor info on the county website
Neighborhood: 31548
Nearby schools
GreatSchools rating
- 7/10Sugarmill Elementary SchoolGrades: PK-5Distance: 1.4 mi
- 7/10Saint Marys Middle SchoolGrades: 6-8Distance: 4.3 mi
- 8/10Camden County High SchoolGrades: 9-12Distance: 2 mi
Schools provided by the listing agent
- Elementary: Sugarmill
- Middle: Saint Marys
- High: Camden County
Source: GAMLS. This data may not be complete. We recommend contacting the local school district to confirm school assignments for this home.
Get pre-qualified for a loan
At Zillow Home Loans, we can pre-qualify you in as little as 5 minutes with no impact to your credit score.An equal housing lender. NMLS #10287.
Sell for more on Zillow
Get a Zillow Showcase℠ listing at no additional cost and you could sell for .
$420,900
2% more+$8,418
With Zillow Showcase(estimated)$429,318


