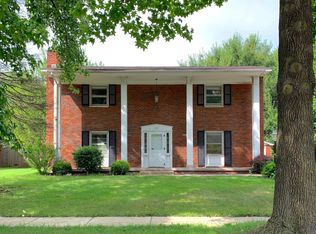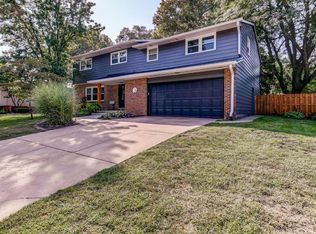Sold for $330,000 on 08/08/25
$330,000
125 Pinehurst Dr, Springfield, IL 62704
4beds
2,539sqft
Single Family Residence, Residential
Built in 1968
-- sqft lot
$336,300 Zestimate®
$130/sqft
$2,687 Estimated rent
Home value
$336,300
$319,000 - $353,000
$2,687/mo
Zestimate® history
Loading...
Owner options
Explore your selling options
What's special
Prepare to be impressed by this fully renovated showstopper in the desirable Country Club Estates, tucked away on a quiet, tree lined street. This stunning 4 bedroom, 2.5 bath home offers a perfect blend of sophisticated updates and classic charm thoughtfully designed for modern living. Step inside to discover gorgeous new flooring throughout, oversized new windows (2022) that flood the space with natural light, and an inviting family room accented with alcove lighting and elegant crown molding, and modern tile work. A spacious finished basement offers flex space ideal for a home office, gym, or media room with ample storage throughout. Additional upgrades include new gutters (2023), New garage door (2023), 2.5 car garage, Power washed exterior and fresh paint. Massive backyard ready for outdoor fun or future expansion. With quality craftsmanship at every turn this home is move in ready! Don’t miss this rare opportunity! Home has been pre-inspected and is being sold as reported. Schedule your showing today!
Zillow last checked: 8 hours ago
Listing updated: August 09, 2025 at 01:01pm
Listed by:
Fritz Pfister Mobl:217-652-7653,
RE/MAX Professionals
Bought with:
Dennis W Pryor, 475137003
Century 21 Real Estate Assoc
Source: RMLS Alliance,MLS#: CA1037566 Originating MLS: Capital Area Association of Realtors
Originating MLS: Capital Area Association of Realtors

Facts & features
Interior
Bedrooms & bathrooms
- Bedrooms: 4
- Bathrooms: 3
- Full bathrooms: 2
- 1/2 bathrooms: 1
Bedroom 1
- Level: Upper
- Dimensions: 14ft 0in x 12ft 0in
Bedroom 2
- Level: Upper
- Dimensions: 12ft 0in x 10ft 0in
Bedroom 3
- Level: Upper
- Dimensions: 10ft 0in x 10ft 0in
Bedroom 4
- Level: Upper
- Dimensions: 10ft 0in x 10ft 0in
Other
- Level: Main
- Dimensions: 12ft 0in x 12ft 0in
Other
- Area: 572
Family room
- Level: Main
- Dimensions: 22ft 0in x 10ft 0in
Kitchen
- Level: Main
- Dimensions: 20ft 0in x 12ft 0in
Living room
- Level: Main
- Dimensions: 20ft 0in x 14ft 0in
Main level
- Area: 1095
Recreation room
- Level: Basement
- Dimensions: 28ft 0in x 12ft 0in
Upper level
- Area: 872
Heating
- Electric, Forced Air
Cooling
- Central Air
Appliances
- Included: Dishwasher, Disposal, Dryer, Range Hood, Microwave, Range, Refrigerator, Washer
Features
- Bar, Ceiling Fan(s), High Speed Internet
- Windows: Blinds
- Basement: Finished,Partial
- Number of fireplaces: 1
- Fireplace features: Family Room, Wood Burning
Interior area
- Total structure area: 1,967
- Total interior livable area: 2,539 sqft
Property
Parking
- Total spaces: 2.5
- Parking features: Attached
- Attached garage spaces: 2.5
- Details: Number Of Garage Remotes: 2
Features
- Levels: Two
Lot
- Dimensions: 80 x 127 x 75 x 130
- Features: Level
Details
- Parcel number: 22060105027
Construction
Type & style
- Home type: SingleFamily
- Property subtype: Single Family Residence, Residential
Materials
- Frame, Brick, Wood Siding
- Foundation: Concrete Perimeter
- Roof: Shingle
Condition
- New construction: No
- Year built: 1968
Utilities & green energy
- Sewer: Public Sewer
- Water: Public
- Utilities for property: Cable Available
Community & neighborhood
Location
- Region: Springfield
- Subdivision: Country Club Estates
Other
Other facts
- Road surface type: Paved
Price history
| Date | Event | Price |
|---|---|---|
| 8/8/2025 | Sold | $330,000+0%$130/sqft |
Source: | ||
| 7/9/2025 | Pending sale | $329,900$130/sqft |
Source: | ||
| 7/2/2025 | Listed for sale | $329,900-1.5%$130/sqft |
Source: | ||
| 7/1/2025 | Listing removed | -- |
Source: Owner | ||
| 6/15/2025 | Listed for sale | $335,000+86.1%$132/sqft |
Source: Owner | ||
Public tax history
| Year | Property taxes | Tax assessment |
|---|---|---|
| 2024 | $5,576 +4.9% | $72,379 +9.5% |
| 2023 | $5,315 +11.1% | $66,112 +6.2% |
| 2022 | $4,785 +1.6% | $62,242 +8.6% |
Find assessor info on the county website
Neighborhood: 62704
Nearby schools
GreatSchools rating
- 9/10Owen Marsh Elementary SchoolGrades: K-5Distance: 0.6 mi
- 2/10U S Grant Middle SchoolGrades: 6-8Distance: 1.5 mi
- 7/10Springfield High SchoolGrades: 9-12Distance: 2.5 mi
Schools provided by the listing agent
- Elementary: Marsh
- Middle: Grant/Lincoln
- High: Springfield
Source: RMLS Alliance. This data may not be complete. We recommend contacting the local school district to confirm school assignments for this home.

Get pre-qualified for a loan
At Zillow Home Loans, we can pre-qualify you in as little as 5 minutes with no impact to your credit score.An equal housing lender. NMLS #10287.

