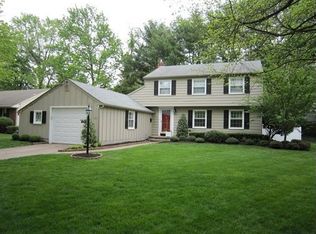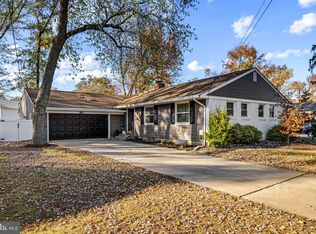Lovely ranch home in Barclay located close to shopping, transportation and excellent schools. Large eat-in kitchen with updates, 3 large bedrooms, hardwood floors throughout, sprinkler system, replacement windows and back patio. Wood burning fireplace in living room and gas fireplace in family room. Enjoy cozy evenings by the fireplace in your new home!
This property is off market, which means it's not currently listed for sale or rent on Zillow. This may be different from what's available on other websites or public sources.

