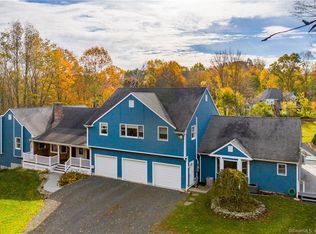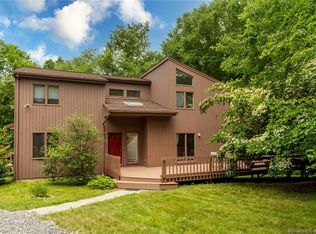A pastoral setting, off of scenic road, this Victorian reproduction with 3 bedrooms & 3 bathrooms is sited to take advantage of verdant views of almost 7 acres of mature flowering trees, plantings, perennial gardens & stone walls. Built in 1995, the charming Victorian is light, bright with a unique floor plan. While a unique plan the Victorian style & details create a home that is a gem. Wonderful wrap around porch, double height foyer with period chandelier, great staircase & octagonal niche-great entertaining space. Chef's kitchen, light drenched family/living area. 1st floor bedroom & full bath with claw foot tub. Windowed bridge to spacious bedroom/studio with Juliet balcony & its own new bathroom. Second floor octagon turret-perfect space for study, office, second floor family room or additional bedroom-with high ceiling accented by reproduction stained glass Tiffany-style chandelier. Over-sized master bedroom suite:master bedroom has large windows, high vaulted ceiling punctuated by Victorian pendant lights; adjoining master bath has two period pedestal sinks, tile floors, vaulted ceiling; large dressing room/walk in closet. Master suite is further enhanced by vaulted ceiling solarium which captures the morning light and has a zen-like quality perfect for yoga, meditation or just relaxing. A full basement, 2 car garage, security system & stone terrace. Make this Victorian a artist's retreat and or weekend getaway
This property is off market, which means it's not currently listed for sale or rent on Zillow. This may be different from what's available on other websites or public sources.


