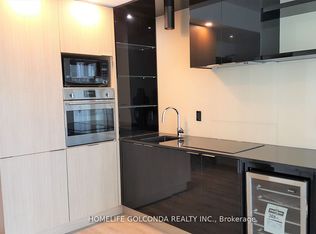9FT.HIGH CEILING, FLOOR TO CEILING WINDOWS, BRIGHT AND SPACIOUS, AMENITIES AND BEAUTIFUL ROOF TOP, MINUTES FROM FINANCIAL ENTERTAINMENT AREAS, FRIDGE STOVE, DISHWASER, B/I MICROWAVE, WASHER, DRYER. TENANT PAYS OWN HYDRO AND INSURANCE.
Apartment for rent
C$2,600/mo
125 Peter St #3206-C01, Toronto, ON M5V 0M2
1beds
Price may not include required fees and charges.
Apartment
Available now
No pets
Central air
In unit laundry
None parking
Natural gas, forced air
What's special
- 18 days
- on Zillow |
- -- |
- -- |
Travel times
Start saving for your dream home
Consider a first time home buyer savings account designed to grow your down payment with up to a 6% match & 4.15% APY.
Facts & features
Interior
Bedrooms & bathrooms
- Bedrooms: 1
- Bathrooms: 1
- Full bathrooms: 1
Rooms
- Room types: Recreation Room
Heating
- Natural Gas, Forced Air
Cooling
- Central Air
Appliances
- Included: Dryer, Range, Washer
- Laundry: In Unit, In-Suite Laundry
Features
- Primary Bedroom - Main Floor, Separate Heating Controls, Separate Hydro Meter, View
Property
Parking
- Parking features: Contact manager
- Details: Contact manager
Features
- Exterior features: Contact manager
- Has view: Yes
- View description: City View
Construction
Type & style
- Home type: Apartment
- Property subtype: Apartment
Materials
- Roof: Asphalt
Utilities & green energy
- Utilities for property: Water
Building
Management
- Pets allowed: No
Community & HOA
Community
- Features: Gated
Location
- Region: Toronto
Financial & listing details
- Lease term: Contact For Details
Price history
Price history is unavailable.
Neighborhood: Waterfront Communities
There are 14 available units in this apartment building
![[object Object]](https://photos.zillowstatic.com/fp/dc13cd057525c1782f08a1e4f9c4ae62-p_i.jpg)
