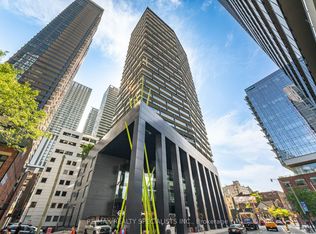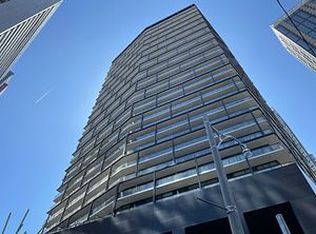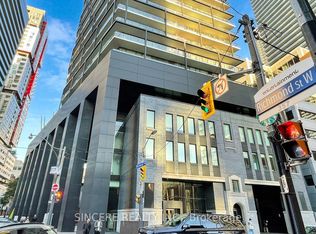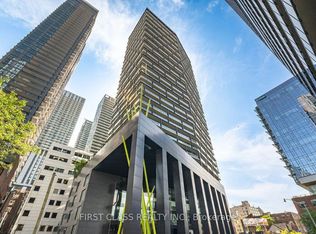Tableau is a 36-storey mixed-use building designed by Wallman Architects featuring 415 residential suites, 25,000 sq ft of office space and retail space at the ground level. Suites and amenities are beautifully designed by Cecconi Simone with outdoor space and landscape created by Claude Cormier Landscape Architects. Furnished 1 bed + den, 1 bathroom, balcony, 1 parking (610 Sqft + 105 Sqft Balcony). Sweeping panoramic views, modern finishes and great layout with sliding doors. Excellent location in downtown Toronto - walking distance to public transportation, restaurants, grocery stores, shopping, and more! Unit Features: 1 Bedroom + Den 1 Bathroom 1 Indoor Parking 610 sq ft living space (furnished) 105 sq ft balcony Rent DOES NOT INCLUDE: Electricity, telephone, cable, internet In-suite appliances: Fridge, stove, dishwasher, microwave, washer & dryer. TV is NOT included. Max Occupants: 2 people No smoking/vaping of any substances Building Amenities: Full-time Concierge lobby/lounge area Mail room and secure parcel storage Fully equipped fitness gym Billiards & games room Theatre room Reading room Party room w/ kitchen Guest suites Business centre Rental Terms and Conditions: 1 Year Lease Term Preferred Proof of tenant insurance required prior to occupancy Credit and reference checks required Payment of first and last month's rent required Strata Move-In/Out Fee: As Required per Strata Applications will be carefully screened - this property is not offered on first come first serve. Disclaimer: The above information, while deemed to be correct, is not guaranteed. Please send a message to request for a viewing and rental application.
This property is off market, which means it's not currently listed for sale or rent on Zillow. This may be different from what's available on other websites or public sources.



