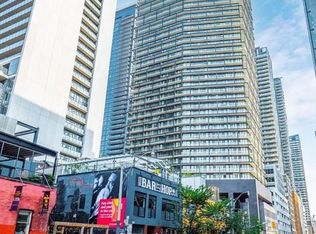Tableau is a 36-storey mixed-use building designed by Wallman Architects featuring 415 residential suites, 25,000 sg ft of office space and retail space at the ground level. Suites and amenities arebeautifully designed by Cecconi Simone with outdoor space and landscape created by Claude CormierLandscape Architects.1 bed + den, and 1 parking stall (610 Sqft + 105 Sqft Balcony) Sweepingpanoramic views, modern finishes and great layout with sliding doors. Excellent location in downtownToronto - walking distance to public transportation, restaurants, grocery stores, shopping.
Apartment for rent
C$2,850/mo
125 Peter St #3203-C01, Toronto, ON M5V 0M2
2beds
Price is base rent and doesn't include required fees.
Apartment
Available now
No pets
Central air
Ensuite laundry
1 Parking space parking
Forced air, other
What's special
Panoramic viewsModern finishesGreat layoutSliding doors
- 19 days
- on Zillow |
- -- |
- -- |
Travel times
Facts & features
Interior
Bedrooms & bathrooms
- Bedrooms: 2
- Bathrooms: 1
- Full bathrooms: 1
Heating
- Forced Air, Other
Cooling
- Central Air
Appliances
- Laundry: Ensuite
Features
- Sauna, Upgraded Insulation
- Furnished: Yes
Property
Parking
- Total spaces: 1
- Details: Contact manager
Features
- Exterior features: Balcony, Building Insurance included in rent, Building Maintenance included in rent, Common Elements included in rent, Ensuite, Heating included in rent, Heating system: Forced Air, Open Balcony, Parking included in rent, Pets - No, Sauna, TSCC, Upgraded Insulation, Water included in rent
Construction
Type & style
- Home type: Apartment
- Property subtype: Apartment
Utilities & green energy
- Utilities for property: Water
Building
Management
- Pets allowed: No
Community & HOA
Location
- Region: Toronto
Financial & listing details
- Lease term: Contact For Details
Price history
Price history is unavailable.
Neighborhood: Waterfront Communities
There are 11 available units in this apartment building
![[object Object]](https://photos.zillowstatic.com/fp/16d5cf2bf24ce7434ce56eec89e44066-p_i.jpg)
