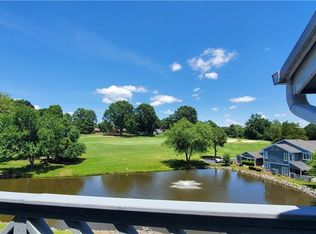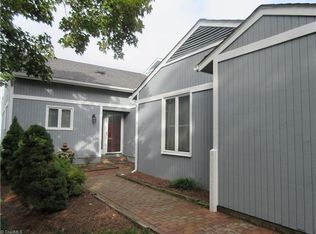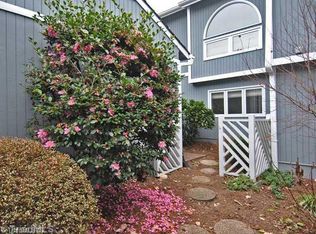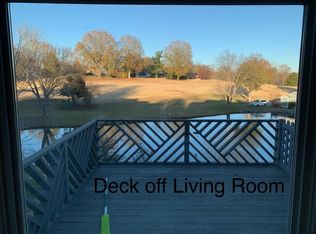Immaculately maintained end unit townhome located in the highly desirable gated golf course community of Bermuda Run. Relax on the large rear deck with waterfront views overlooking the golf course. Enjoy the kitchen which is waiting for someone to put its updated appliances and countertops to good use. The dining room opens to the spacious living room where you can entertain or relax with a book in front of the gas fireplace. Retire upstairs to the large master bedroom with vaulted ceilings and take a soak in the oversized tub. The second bedroom enjoys its own private bath and access to the rear deck. With three full baths, you will have plenty of room for everyone to be comfortable. The seller is offering a home warranty with an accepted offer. This lovely townhouse is ready for someone new to call it home.
This property is off market, which means it's not currently listed for sale or rent on Zillow. This may be different from what's available on other websites or public sources.



