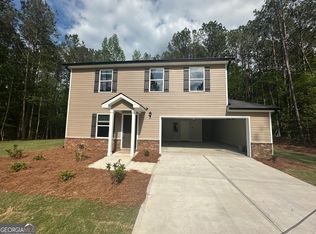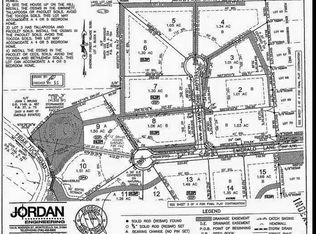Check out this ready-to-move-in and well-maintained 3/2 ranch sitting on over half an acre with a private, fenced backyard. You will be greeted with an open concept living and kitchen space. New paint, new carpet, vaulted ceilings, hardwood floors, stainless steel appliances and garden tub add the finishing touches. This is the perfect set up to raise your family!
This property is off market, which means it's not currently listed for sale or rent on Zillow. This may be different from what's available on other websites or public sources.

