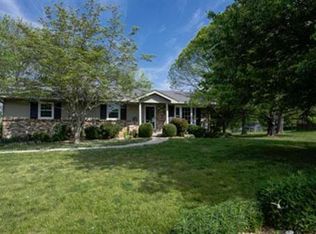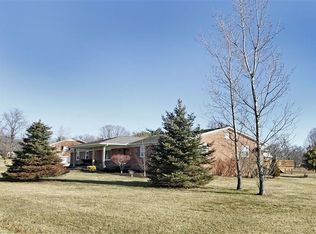Sold for $330,000 on 07/03/25
$330,000
125 Pebble Beach Dr, Georgetown, KY 40324
3beds
2,308sqft
Single Family Residence
Built in 1977
1.05 Acres Lot
$331,200 Zestimate®
$143/sqft
$2,292 Estimated rent
Home value
$331,200
$295,000 - $371,000
$2,292/mo
Zestimate® history
Loading...
Owner options
Explore your selling options
What's special
Much Loved Home with 3 bedrooms, 1.5 baths, lovely maintained by its original owner! Featuring a cozy fireplace in the den, bright sunroom, dining room and bonus room in the basement. Make this home yours with updates you choose. Situated on over an acre, you'll enjoy plenty of space while still being conveniently close to new Scott County schools, Toyota, I-75 and shopping. SOLD AS-IS, Buyer/Agent to verify sq. footage & all aspects of home. Homes has a 48 hour kick out contract. Back on market due to Buyer's home not selling.
Zillow last checked: 8 hours ago
Listing updated: August 29, 2025 at 12:07am
Listed by:
Susan Agee 859-661-7236,
Century 21 Pinnacle
Bought with:
Amy Barron, 210447
LPT Realty
Source: Imagine MLS,MLS#: 25006043
Facts & features
Interior
Bedrooms & bathrooms
- Bedrooms: 3
- Bathrooms: 2
- Full bathrooms: 1
- 1/2 bathrooms: 1
Primary bedroom
- Level: First
Bedroom 1
- Level: First
Bedroom 2
- Level: First
Bathroom 1
- Description: Full Bath
- Level: First
Bathroom 2
- Description: Half Bath, and Laundry Room
- Level: Lower
Bonus room
- Level: Lower
Den
- Level: Lower
Dining room
- Level: First
Dining room
- Level: First
Kitchen
- Level: First
Living room
- Level: First
Living room
- Level: First
Other
- Description: Sun Room
- Level: First
Other
- Description: Sun Room
- Level: First
Heating
- Electric, Heat Pump
Cooling
- Electric, Heat Pump
Appliances
- Included: Disposal, Microwave, Refrigerator, Range
- Laundry: Electric Dryer Hookup, Washer Hookup
Features
- Eat-in Kitchen, Ceiling Fan(s)
- Flooring: Carpet, Hardwood, Vinyl
- Doors: Storm Door(s)
- Windows: Blinds
- Basement: Bath/Stubbed,Partially Finished
- Has fireplace: Yes
- Fireplace features: Insert, Masonry
Interior area
- Total structure area: 2,308
- Total interior livable area: 2,308 sqft
- Finished area above ground: 1,580
- Finished area below ground: 728
Property
Parking
- Parking features: Basement, Driveway
- Has garage: Yes
- Has uncovered spaces: Yes
Features
- Levels: Multi/Split
- Patio & porch: Patio, Porch
- Fencing: None
- Has view: Yes
- View description: Trees/Woods, Neighborhood
Lot
- Size: 1.05 Acres
Details
- Parcel number: 13720016.000
Construction
Type & style
- Home type: SingleFamily
- Architectural style: Split Level
- Property subtype: Single Family Residence
Materials
- Brick Veneer, Vinyl Siding
- Foundation: Block
- Roof: Dimensional Style
Condition
- New construction: No
- Year built: 1977
Utilities & green energy
- Sewer: Septic Tank
- Water: Public
- Utilities for property: Electricity Connected, Water Connected
Community & neighborhood
Location
- Region: Georgetown
- Subdivision: Stonehedge
HOA & financial
HOA
- HOA fee: $25 annually
- Services included: Maintenance Grounds
Price history
| Date | Event | Price |
|---|---|---|
| 7/3/2025 | Sold | $330,000-1.5%$143/sqft |
Source: | ||
| 6/7/2025 | Pending sale | $335,000$145/sqft |
Source: | ||
| 5/21/2025 | Price change | $335,000-1.5%$145/sqft |
Source: | ||
| 5/7/2025 | Listed for sale | $340,000$147/sqft |
Source: | ||
| 4/20/2025 | Contingent | $340,000$147/sqft |
Source: | ||
Public tax history
| Year | Property taxes | Tax assessment |
|---|---|---|
| 2022 | $1,709 +7.6% | $237,500 +7.1% |
| 2021 | $1,589 +988.7% | $221,700 +20.8% |
| 2017 | $146 -86.7% | $183,570 +4% |
Find assessor info on the county website
Neighborhood: 40324
Nearby schools
GreatSchools rating
- 7/10Northern Elementary SchoolGrades: K-5Distance: 5.9 mi
- 8/10Scott County Middle SchoolGrades: 6-8Distance: 1.2 mi
- 6/10Scott County High SchoolGrades: 9-12Distance: 1.1 mi
Schools provided by the listing agent
- Elementary: Northern
- Middle: Scott Co
- High: Scott Co
Source: Imagine MLS. This data may not be complete. We recommend contacting the local school district to confirm school assignments for this home.

Get pre-qualified for a loan
At Zillow Home Loans, we can pre-qualify you in as little as 5 minutes with no impact to your credit score.An equal housing lender. NMLS #10287.

