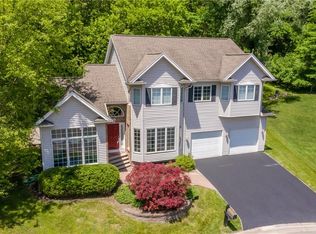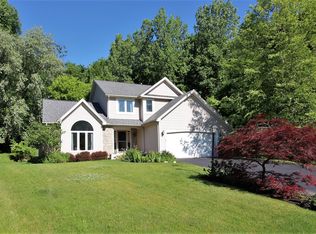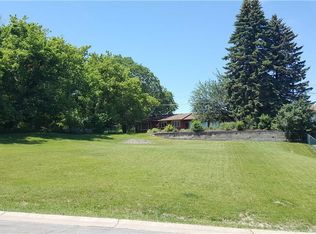Closed
$470,000
125 Peaceful Trl, Rochester, NY 14609
5beds
2,819sqft
Single Family Residence
Built in 2004
0.66 Acres Lot
$497,200 Zestimate®
$167/sqft
$3,299 Estimated rent
Maximize your home sale
Get more eyes on your listing so you can sell faster and for more.
Home value
$497,200
$472,000 - $522,000
$3,299/mo
Zestimate® history
Loading...
Owner options
Explore your selling options
What's special
Welcome to your next home!
Enter a tranquil cul-de-sac setting near the marina and sailing club, surrounded by serene woodlands. This residence features a spacious floor plan perfect for entertaining. In addition to an open floor plan this home includes first-floor office adaptable as an extra bedroom, a 2-story foyer, cathedral ceilings, and stunning Brazilian tiger wood floors. Second-floor laundry adds convenience.
The property boasts updated mechanicals, on-demand water, and a new fence. All 35 windows were replaced in 2014, and custom blinds are part of the sale. This home also features a whole house generator that comes on automatically, once the power is lost. The generator runs on natural gas and runs the entire house.
Enjoy a convenient and gorgeous location with unparalleled privacy, complemented by a spacious wooded lot in the rear, within the amenities of a charming neighborhood.
Zillow last checked: 8 hours ago
Listing updated: May 13, 2024 at 05:57pm
Listed by:
Jacqueline C. Crane 585-412-8062,
Crane Realty
Bought with:
Sharon M. Quataert, 10491204899
Sharon Quataert Realty
Source: NYSAMLSs,MLS#: R1518660 Originating MLS: Rochester
Originating MLS: Rochester
Facts & features
Interior
Bedrooms & bathrooms
- Bedrooms: 5
- Bathrooms: 3
- Full bathrooms: 2
- 1/2 bathrooms: 1
- Main level bathrooms: 1
- Main level bedrooms: 1
Heating
- Gas, Forced Air
Cooling
- Central Air
Appliances
- Included: Dryer, Dishwasher, Exhaust Fan, Gas Cooktop, Disposal, Gas Water Heater, Refrigerator, Range Hood, Trash Compactor, Tankless Water Heater, Washer
- Laundry: Upper Level
Features
- Breakfast Bar, Breakfast Area, Ceiling Fan(s), Cathedral Ceiling(s), Den, Separate/Formal Dining Room, Entrance Foyer, Eat-in Kitchen, Separate/Formal Living Room, Home Office, Jetted Tub, Country Kitchen, Kitchen Island, Pantry, Sliding Glass Door(s), Skylights, Walk-In Pantry, Window Treatments, Bedroom on Main Level, Programmable Thermostat
- Flooring: Carpet, Ceramic Tile, Hardwood, Tile, Varies
- Doors: Sliding Doors
- Windows: Drapes, Skylight(s), Thermal Windows
- Basement: Full,Sump Pump
- Number of fireplaces: 2
Interior area
- Total structure area: 2,819
- Total interior livable area: 2,819 sqft
Property
Parking
- Total spaces: 2
- Parking features: Attached, Electricity, Garage, Storage, Driveway, Garage Door Opener
- Attached garage spaces: 2
Features
- Levels: Two
- Stories: 2
- Patio & porch: Patio
- Exterior features: Blacktop Driveway, Fully Fenced, Patio, Private Yard, See Remarks
- Fencing: Full
Lot
- Size: 0.66 Acres
- Dimensions: 35 x 236
- Features: Cul-De-Sac, Pie Shaped Lot, Residential Lot, Wooded
Details
- Parcel number: 2634000921200004024000
- Special conditions: Standard
- Other equipment: Generator
Construction
Type & style
- Home type: SingleFamily
- Architectural style: Colonial,Two Story
- Property subtype: Single Family Residence
Materials
- Vinyl Siding, Copper Plumbing
- Foundation: Block
- Roof: Asphalt
Condition
- Resale
- Year built: 2004
Utilities & green energy
- Electric: Circuit Breakers, Fuses
- Sewer: Connected
- Water: Connected, Public
- Utilities for property: Cable Available, High Speed Internet Available, Sewer Connected, Water Connected
Green energy
- Energy efficient items: Appliances, Windows
Community & neighborhood
Security
- Security features: Security System Owned
Location
- Region: Rochester
- Subdivision: Bayview Estates
HOA & financial
HOA
- HOA fee: $40 monthly
- Amenities included: Other, See Remarks
Other
Other facts
- Listing terms: Cash,Conventional,FHA,USDA Loan,VA Loan
Price history
| Date | Event | Price |
|---|---|---|
| 5/3/2024 | Sold | $470,000+6.8%$167/sqft |
Source: | ||
| 3/22/2024 | Pending sale | $439,900$156/sqft |
Source: | ||
| 2/15/2024 | Listed for sale | $439,900+29.4%$156/sqft |
Source: | ||
| 4/4/2022 | Sold | $340,000$121/sqft |
Source: | ||
| 2/18/2022 | Pending sale | $340,000$121/sqft |
Source: | ||
Public tax history
| Year | Property taxes | Tax assessment |
|---|---|---|
| 2024 | -- | $340,000 |
| 2023 | -- | $340,000 +36% |
| 2022 | -- | $250,000 |
Find assessor info on the county website
Neighborhood: 14609
Nearby schools
GreatSchools rating
- 4/10Laurelton Pardee Intermediate SchoolGrades: 3-5Distance: 0.9 mi
- 3/10East Irondequoit Middle SchoolGrades: 6-8Distance: 0.7 mi
- 6/10Eastridge Senior High SchoolGrades: 9-12Distance: 1.1 mi
Schools provided by the listing agent
- District: East Irondequoit
Source: NYSAMLSs. This data may not be complete. We recommend contacting the local school district to confirm school assignments for this home.


