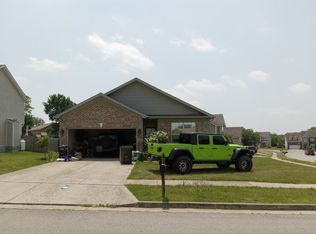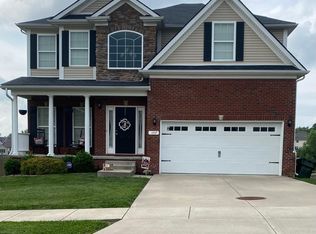The Chester by Wright Home Designs. Traditional 2 story with a flare this home offers 4 bedrooms, 3.5 baths, full walk out basement and backs to green space! Sure to delight with 2 story foyer, laminate flooring, formal dining room or office, Jack and Jill bath between 2 of the bedrooms, 9 ft ceilings, fireplace, large master suite with separate shower and garden tub. Ideally located close to Toyota, I-75, Restaurants and Shopping!
This property is off market, which means it's not currently listed for sale or rent on Zillow. This may be different from what's available on other websites or public sources.


