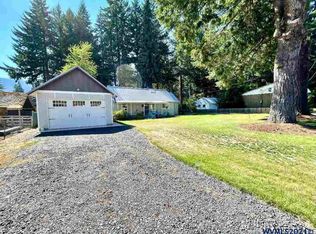PRICED TO SELL! CHARMING DETROIT LAKE HOME on the desirable cityside near marinas, parks & more! This home lives large with a vaulted great room, 2 bedrooms & 2 full baths, a spacious front lawn & a private rear deck for BBQs, sunbathing & entertaining. Log playhouse currently used for storage. Partially fenced level lot! Extra long double car garage. Room for your toys! Kanes Marina is just around the corner. Updates include roof, windows, mini-split, and rear deck with awning. Must see! Call! Bring your boat and your fishing poles, snowmobiles, bikes and golf carts or side x sides and be ready to enjoy all 4 beautiful seasons in and around the designated recreation town of Detroit, Oregon! This is a gem of a lake property! Call today to schedule your tour.
This property is off market, which means it's not currently listed for sale or rent on Zillow. This may be different from what's available on other websites or public sources.
