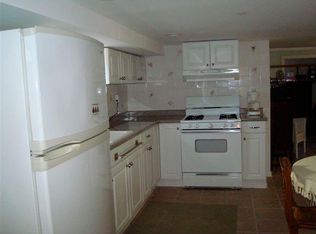FANWOOD-VOTED #1 SMALL TOWN by NJ Monthly. Move right in to this beautifully updated meticulously maintained sunny and bright expanded cape with 4 BR and 2.5 baths.Newly remodeled 1st floor open concept features gorgeous new kitchen (2018) with custom cabinets, quartz counter tops, new SS appliances. Beautiful refinished hardwood floors and recessed lighting complete this picture perfect home.2nd floor addition (2012) offers 3 beds, new bath, enlarged MBR with spacious WIC, new windows and recessed lighting.The large finished basement offers rec room, laundry room, storage area, custom cabinetry, and 1/2 bath.Private fenced in backyard with large stone patio is perfect for entertaining.This picture perfect home is convenient to top rated schools, parks, shopping, and NYC Transportation. A MUST SEE!
This property is off market, which means it's not currently listed for sale or rent on Zillow. This may be different from what's available on other websites or public sources.
