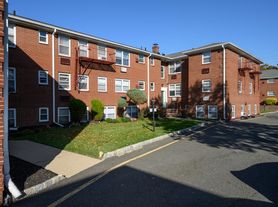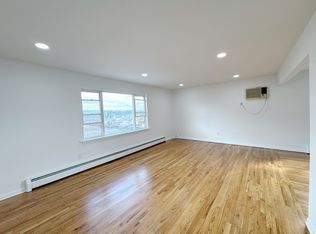Welcome home to this studio apartment located in the heart of Hawthorne. The second floor offers a studio apartment with living room and eat in kitchen. Space for a bed a full bathroom complete the second floor apartment. Laundry hook up on the second floor. Access to rear deck from the second floor apartment, perfect for outdoor entertaining and grilling. The full unfinished basement offers laundry and additional storage. Two entrances.
Apartment for rent
$1,500/mo
125 Passaic Ave, Hawthorne, NJ 07506
1beds
--sqft
Price may not include required fees and charges.
Apartment
Available now
-- Pets
-- A/C
-- Laundry
-- Parking
-- Heating
What's special
Additional storageEat in kitchenRear deckStudio apartment
- 39 days |
- -- |
- -- |
Travel times
Renting now? Get $1,000 closer to owning
Unlock a $400 renter bonus, plus up to a $600 savings match when you open a Foyer+ account.
Offers by Foyer; terms for both apply. Details on landing page.
Facts & features
Interior
Bedrooms & bathrooms
- Bedrooms: 1
- Bathrooms: 1
- Full bathrooms: 1
Property
Parking
- Details: Contact manager
Details
- Parcel number: 0400020000000015
Construction
Type & style
- Home type: Apartment
- Property subtype: Apartment
Condition
- Year built: 1913
Community & HOA
Location
- Region: Hawthorne
Financial & listing details
- Lease term: Contact For Details
Price history
| Date | Event | Price |
|---|---|---|
| 9/3/2025 | Listed for rent | $1,500 |
Source: Zillow Rentals | ||
| 9/2/2025 | Listing removed | $1,500 |
Source: | ||
| 8/18/2025 | Listed for rent | $1,500 |
Source: | ||
| 8/8/2025 | Listing removed | $1,500 |
Source: Zillow Rentals | ||
| 7/21/2025 | Listed for rent | $1,500+11.1% |
Source: Zillow Rentals | ||

