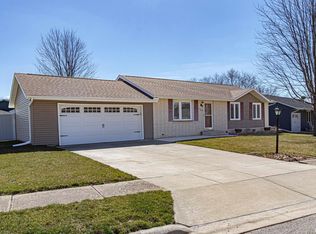Sold for $170,000 on 03/17/25
$170,000
125 Partridge Rd, Marquette Heights, IL 61554
3beds
1,336sqft
Single Family Residence, Residential
Built in 1976
0.26 Acres Lot
$181,200 Zestimate®
$127/sqft
$1,397 Estimated rent
Home value
$181,200
$150,000 - $217,000
$1,397/mo
Zestimate® history
Loading...
Owner options
Explore your selling options
What's special
Beautifully renovated 3-bedroom, 2-bath split-foyer home with modern upgrades throughout! Fully remodeled in 2025, this home features a brand-new kitchen with stylish cabinetry, stainless steel appliances, and an open-concept design flowing into the dining area. The main bathroom has been updated, including a subway-tiled tub surround and contemporary fixtures. Freshly painted with all-new flooring, this home feels brand new! The lower level offers additional living space, ideal for a family room or home office. You will love your outside space on your back deck, perfect for outdoor dining and grilling! Spacious 2-car garage provides ample storage. Move-in ready with modern charm—schedule your showing today!
Zillow last checked: 8 hours ago
Listing updated: March 17, 2025 at 01:17pm
Listed by:
Ryan Blackorby Mobl:309-657-6787,
Jim Maloof Realty, Inc.
Bought with:
Patricia Thomas, 475205279
eXp Realty
Source: RMLS Alliance,MLS#: PA1255735 Originating MLS: Peoria Area Association of Realtors
Originating MLS: Peoria Area Association of Realtors

Facts & features
Interior
Bedrooms & bathrooms
- Bedrooms: 3
- Bathrooms: 2
- Full bathrooms: 2
Bedroom 1
- Level: Main
- Dimensions: 14ft 1in x 11ft 1in
Bedroom 2
- Level: Main
- Dimensions: 10ft 0in x 9ft 7in
Bedroom 3
- Level: Main
- Dimensions: 9ft 7in x 10ft 1in
Other
- Level: Main
- Dimensions: 9ft 4in x 11ft 1in
Additional level
- Area: 0
Family room
- Level: Lower
- Dimensions: 13ft 4in x 23ft 3in
Kitchen
- Level: Main
- Dimensions: 11ft 6in x 11ft 1in
Laundry
- Level: Lower
- Dimensions: 12ft 6in x 8ft 0in
Living room
- Level: Main
- Dimensions: 13ft 4in x 14ft 4in
Lower level
- Area: 300
Main level
- Area: 1036
Heating
- Electric, Forced Air, Solar
Cooling
- Central Air
Appliances
- Included: Dishwasher, Dryer, Range Hood, Microwave, Range, Refrigerator, Washer, Electric Water Heater
Features
- Ceiling Fan(s)
- Has basement: No
- Attic: Storage
Interior area
- Total structure area: 1,336
- Total interior livable area: 1,336 sqft
Property
Parking
- Total spaces: 2
- Parking features: Attached, On Street
- Attached garage spaces: 2
- Has uncovered spaces: Yes
- Details: Number Of Garage Remotes: 0
Features
- Patio & porch: Deck
Lot
- Size: 0.26 Acres
- Dimensions: 61 x 162 x 86 x 148
- Features: Level
Details
- Additional parcels included: N/A
- Parcel number: 050518406007
- Zoning description: Residential
Construction
Type & style
- Home type: SingleFamily
- Property subtype: Single Family Residence, Residential
Materials
- Frame, Aluminum Siding
- Foundation: Block
- Roof: Shingle
Condition
- New construction: No
- Year built: 1976
Utilities & green energy
- Sewer: Public Sewer
- Water: Public
- Utilities for property: Cable Available
Community & neighborhood
Location
- Region: Marquette Heights
- Subdivision: Marquette Heights
Other
Other facts
- Road surface type: Paved
Price history
| Date | Event | Price |
|---|---|---|
| 3/17/2025 | Sold | $170,000+6.3%$127/sqft |
Source: | ||
| 2/1/2025 | Contingent | $159,900$120/sqft |
Source: | ||
| 1/31/2025 | Listed for sale | $159,900$120/sqft |
Source: | ||
Public tax history
| Year | Property taxes | Tax assessment |
|---|---|---|
| 2024 | $3,086 +6% | $43,460 +8.9% |
| 2023 | $2,911 +7.3% | $39,900 +8.1% |
| 2022 | $2,712 +5.1% | $36,910 +4% |
Find assessor info on the county website
Neighborhood: 61554
Nearby schools
GreatSchools rating
- 7/10Marquette Elementary SchoolGrades: PK-3Distance: 0.6 mi
- 5/10Georgetown Middle SchoolGrades: 6-8Distance: 1.2 mi
- 6/10Pekin Community High SchoolGrades: 9-12Distance: 4.2 mi
Schools provided by the listing agent
- Elementary: Marquette Heights
- Middle: Georgetown
- High: Pekin Community
Source: RMLS Alliance. This data may not be complete. We recommend contacting the local school district to confirm school assignments for this home.

Get pre-qualified for a loan
At Zillow Home Loans, we can pre-qualify you in as little as 5 minutes with no impact to your credit score.An equal housing lender. NMLS #10287.
