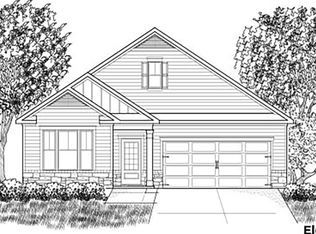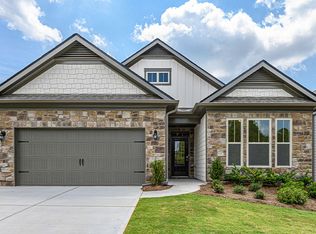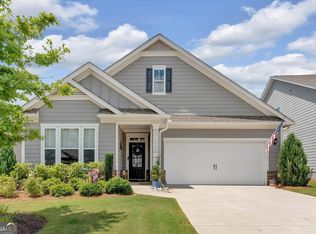Closed
$468,200
125 Overlook Ridge Way, Canton, GA 30114
4beds
1,875sqft
Single Family Residence
Built in 2020
6,098.4 Square Feet Lot
$459,600 Zestimate®
$250/sqft
$2,361 Estimated rent
Home value
$459,600
$427,000 - $492,000
$2,361/mo
Zestimate® history
Loading...
Owner options
Explore your selling options
What's special
Don't miss this incredible opportunity-schedule your showing today! Excellent Walkability Near Everything. Discover this stunning 4-bedroom, 3-bathroom ranch-style home with a partially finished basement, nestled in the highly sought-after gated community of Bridgemill Heights. Boasting an open-concept floor plan, this home is designed for modern living and effortless entertaining. The gourmet kitchen is a chef's dream, featuring 42" cabinets, gleaming granite countertops, a double oven, and an oversized island. It is seemingly connected to the family room and offers a welcoming space with a cozy stacked stone fireplace. Retreat to the luxurious primary suite, where you'll find an oversized tile shower, dual granite vanities, elegant tile flooring, and not one but two spacious walk-in closets. Step outside to the covered back porch, perfect for entertaining guests or enjoying a peaceful morning coffee. Ideally located, this home is just minutes from the Outlet Shoppes at Atlanta, Lake Allatoona, and is convenient across the street from the Bridgemill Athletic Club. HOA dues include lawn maintenance and irrigation, ensuring a low-maintenance lifestyle. As a bonus, the seller offers to contribute toward a rate buydown when you work with the preferred lender. Plus, a lender credit is available to cover the cost of the buyer's appraisal.
Zillow last checked: 8 hours ago
Listing updated: May 02, 2025 at 07:10am
Listed by:
Jonathan Jordan 404-932-5213,
Realty One Group Edge
Bought with:
Non Mls Salesperson, 102728
Non-Mls Company
Source: GAMLS,MLS#: 10400350
Facts & features
Interior
Bedrooms & bathrooms
- Bedrooms: 4
- Bathrooms: 3
- Full bathrooms: 3
Dining room
- Features: Dining Rm/Living Rm Combo
Kitchen
- Features: Breakfast Bar, Kitchen Island
Heating
- Central
Cooling
- Central Air
Appliances
- Included: Dishwasher, Disposal
- Laundry: Laundry Closet
Features
- Master On Main Level, Other
- Flooring: Laminate
- Basement: Bath Finished,Partial
- Number of fireplaces: 1
- Fireplace features: Living Room
- Common walls with other units/homes: No Common Walls
Interior area
- Total structure area: 1,875
- Total interior livable area: 1,875 sqft
- Finished area above ground: 0
- Finished area below ground: 1,875
Property
Parking
- Parking features: Garage
- Has garage: Yes
Features
- Levels: One
- Stories: 1
- Exterior features: Other
- Body of water: None
Lot
- Size: 6,098 sqft
- Features: Level
Details
- Parcel number: 15N02F 105
Construction
Type & style
- Home type: SingleFamily
- Architectural style: Other,Ranch
- Property subtype: Single Family Residence
Materials
- Concrete
- Roof: Composition
Condition
- Resale
- New construction: No
- Year built: 2020
Utilities & green energy
- Sewer: Public Sewer
- Water: Public
- Utilities for property: Cable Available, Electricity Available, Natural Gas Available
Green energy
- Energy efficient items: Appliances
Community & neighborhood
Security
- Security features: Carbon Monoxide Detector(s)
Community
- Community features: Clubhouse, Pool
Location
- Region: Canton
- Subdivision: Bridgemill Heights
HOA & financial
HOA
- Has HOA: Yes
- HOA fee: $2,520 annually
- Services included: Maintenance Grounds
Other
Other facts
- Listing agreement: Exclusive Right To Sell
Price history
| Date | Event | Price |
|---|---|---|
| 4/30/2025 | Sold | $468,200-2%$250/sqft |
Source: | ||
| 3/31/2025 | Pending sale | $477,750$255/sqft |
Source: | ||
| 2/19/2025 | Price change | $477,750-4%$255/sqft |
Source: | ||
| 10/19/2024 | Listed for sale | $497,750+30.8%$265/sqft |
Source: | ||
| 2/26/2021 | Sold | $380,533$203/sqft |
Source: Public Record Report a problem | ||
Public tax history
| Year | Property taxes | Tax assessment |
|---|---|---|
| 2025 | $4,936 -0.2% | $188,040 -0.1% |
| 2024 | $4,945 +10.7% | $188,320 +10.8% |
| 2023 | $4,469 +12.3% | $170,040 +12.3% |
Find assessor info on the county website
Neighborhood: 30114
Nearby schools
GreatSchools rating
- 7/10Sixes Elementary SchoolGrades: PK-5Distance: 0.1 mi
- 7/10Freedom Middle SchoolGrades: 6-8Distance: 1.7 mi
- 9/10Woodstock High SchoolGrades: 9-12Distance: 5.2 mi
Schools provided by the listing agent
- Elementary: Sixes
- Middle: Freedom
- High: Woodstock
Source: GAMLS. This data may not be complete. We recommend contacting the local school district to confirm school assignments for this home.
Get a cash offer in 3 minutes
Find out how much your home could sell for in as little as 3 minutes with a no-obligation cash offer.
Estimated market value$459,600
Get a cash offer in 3 minutes
Find out how much your home could sell for in as little as 3 minutes with a no-obligation cash offer.
Estimated market value
$459,600


