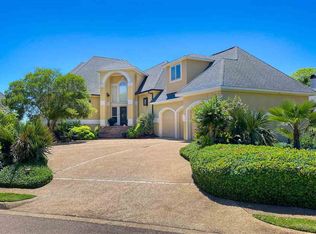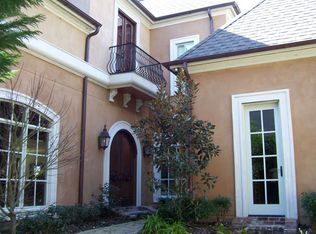Closed
Price Unknown
125 Overlook Pointe Dr, Ridgeland, MS 39157
4beds
4,159sqft
Residential, Single Family Residence
Built in 1993
10,018.8 Square Feet Lot
$624,000 Zestimate®
$--/sqft
$4,199 Estimated rent
Home value
$624,000
$580,000 - $674,000
$4,199/mo
Zestimate® history
Loading...
Owner options
Explore your selling options
What's special
Outstanding Waterfront property in a Gated Community on the Reservoir. This well-maintained, one-owner home features four bedrooms and 4.5 bathrooms, with 4,159 square feet of living space. Its beauty combines tradition with comfort. An open kitchen, eating, and living spaces all provide picturesque water views. This spacious kitchen features a large island, ample counter space, and generous cabinet storage. The Primary Suite offers water views & also direct access to the covered patio. Each of the spacious bedrooms offers a private bathroom. Recently painted inside and featuring a new Roof, new Tankless water heater. This stunning waterfront property provides breathtaking sunset views from your covered back porch, deck, or boat dock. It's Ideal for entertaining with friends. Features include the Overlook Clubhouse, tennis courts, and a swimming pool, plus boat docks, all within walking distance. Experience the tranquility of waterfront living in a gated community. A short drive to all of Ridgeland's conveniences. Don't miss the opportunity to own an exceptional waterfront retreat!
Zillow last checked: 8 hours ago
Listing updated: January 10, 2026 at 12:54pm
Listed by:
Susan S Burton rod@susanburton.com,
Susan Burton Real Estate, LLC,
Rod Crosby 601-259-4571
Bought with:
Cecilia Bullock, S41033
Charlotte Smith Real Estate
Source: MLS United,MLS#: 4110000
Facts & features
Interior
Bedrooms & bathrooms
- Bedrooms: 4
- Bathrooms: 5
- Full bathrooms: 4
- 1/2 bathrooms: 1
Heating
- Central, Fireplace(s), Natural Gas, Zoned
Cooling
- Ceiling Fan(s), Central Air, Electric, Zoned, Multi Units
Appliances
- Included: Dishwasher, Double Oven, Gas Cooktop, Gas Water Heater, Microwave, Refrigerator, Tankless Water Heater, Washer/Dryer
- Laundry: Laundry Room, Sink
Features
- Bookcases, Built-in Features, Ceiling Fan(s), Crown Molding, Double Vanity, Eat-in Kitchen, Entrance Foyer, High Ceilings, High Speed Internet, His and Hers Closets, Kitchen Island, Open Floorplan, Pantry, Primary Downstairs, Sound System, Storage, Walk-In Closet(s), Wired for Sound
- Flooring: Carpet, Ceramic Tile, Simulated Wood, Tile
- Doors: Dead Bolt Lock(s)
- Windows: Bay Window(s), Insulated Windows, Window Treatments
- Has fireplace: Yes
- Fireplace features: Gas Log, Gas Starter, Great Room
Interior area
- Total structure area: 4,159
- Total interior livable area: 4,159 sqft
Property
Parking
- Total spaces: 2
- Parking features: Attached, Circular Driveway, Driveway, Garage Faces Side, Storage, Concrete
- Attached garage spaces: 2
- Has uncovered spaces: Yes
Features
- Levels: Two
- Stories: 2
- Patio & porch: Brick, Deck, Side Porch, See Remarks
- Exterior features: Boat Slip, Dock, Lighting, Tennis Court(s), See Remarks
- Fencing: Partial,Wrought Iron
- Has view: Yes
- View description: Water
- Has water view: Yes
- Water view: Water
- Waterfront features: Boat Dock, Reservoir, Waterfront
Lot
- Size: 10,018 sqft
- Dimensions: 67 x 149 x 61 x 190
- Features: Landscaped, Sloped, Sprinklers In Front, Sprinklers In Rear, Views
Details
- Parcel number: 072h27a0620000
- Zoning description: Waterfront
Construction
Type & style
- Home type: SingleFamily
- Architectural style: Traditional
- Property subtype: Residential, Single Family Residence
Materials
- Brick, Siding
- Foundation: Slab
- Roof: Architectural Shingles
Condition
- New construction: No
- Year built: 1993
Utilities & green energy
- Sewer: None
- Water: Public
- Utilities for property: Electricity Connected, Natural Gas Connected, Phone Connected, Sewer Connected, Water Connected, Natural Gas in Kitchen
Community & neighborhood
Security
- Security features: Gated Community, Prewired, Security Lights, Security System, Smoke Detector(s)
Community
- Community features: Biking Trails, Boating, Clubhouse, Fishing, Gated, Health Club, Pool, Sidewalks, Street Lights, Tennis Court(s)
Location
- Region: Ridgeland
- Subdivision: Overlook Pointe
HOA & financial
HOA
- Has HOA: Yes
- HOA fee: $1,714 annually
- Services included: Accounting/Legal, Maintenance Grounds, Management, Pool Service
Price history
| Date | Event | Price |
|---|---|---|
| 1/9/2026 | Sold | -- |
Source: MLS United #4110000 Report a problem | ||
| 12/10/2025 | Pending sale | $649,000$156/sqft |
Source: MLS United #4110000 Report a problem | ||
| 11/11/2025 | Price change | $649,000-7.2%$156/sqft |
Source: MLS United #4110000 Report a problem | ||
| 9/15/2025 | Price change | $699,500-6.7%$168/sqft |
Source: MLS United #4110000 Report a problem | ||
| 6/28/2025 | Price change | $749,500-5.1%$180/sqft |
Source: MLS United #4110000 Report a problem | ||
Public tax history
| Year | Property taxes | Tax assessment |
|---|---|---|
| 2024 | $4,984 -17.1% | $56,043 +0.4% |
| 2023 | $6,015 | $55,817 |
| 2022 | $6,015 +3.8% | $55,817 +3.8% |
Find assessor info on the county website
Neighborhood: 39157
Nearby schools
GreatSchools rating
- 7/10Ann Smith Elementary SchoolGrades: PK-2Distance: 2.6 mi
- 6/10Olde Towne Middle SchoolGrades: 6-8Distance: 3.6 mi
- 5/10Ridgeland High SchoolGrades: 9-12Distance: 3.6 mi
Schools provided by the listing agent
- Elementary: Ann Smith
- Middle: Olde Towne
- High: Ridgeland
Source: MLS United. This data may not be complete. We recommend contacting the local school district to confirm school assignments for this home.

