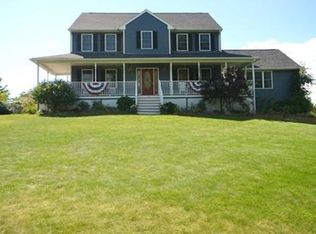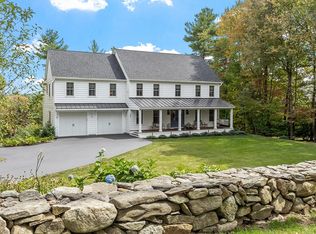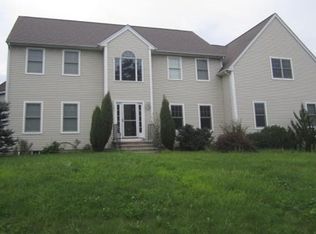Impeccable workmanship boasts in this beautiful hilltop dream home. From the light post lined driveway, impressive brick fascia, detailed dental molding, 2x6 const, fenced in heated in-ground pool w\ poured patio, professional matured landscaping, manicured lawn, spectacular views, to the welcoming columned front porch, you will fall in love before you even step foot inside. The gracious open floor plan will impress you with gleaming hardwood flooring w\ accent bordering inlay, 9' ceilings on 1st floor, detailed crown molding & wood work finishes, artistic swirled plaster ceilings & arched entryways. Gourmet Kitchen w\ oversized center Island, breakfast nook, desk area & granite counters overlook the beautiful back yard. So many additional features including, New carpeting, 1st floor laundry room, Grand Family room with corner gas fire place, Hydro-Air heating, C/A, Master Suite w\ tray ceiling, 2 closets & fanciful Master Bath, 3rd floor walk-up expandable attic & 3 car Garage
This property is off market, which means it's not currently listed for sale or rent on Zillow. This may be different from what's available on other websites or public sources.


