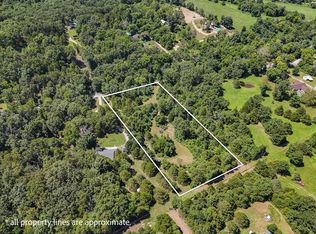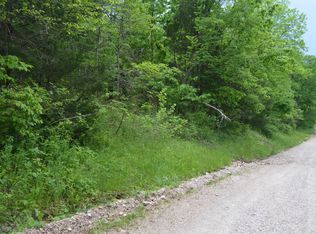Are you looking for a private retreat, with a reasonable drive to the city? This home on Osceola is sure to please! Picture sitting on the sprawling front porch, sipping an iced tea while the deer run past. This ranch style home has so much to offer. Peaceful surroundings, private acreage (just over 6 acres!) with it's own pond! Outbuilding/ workshop with electric and on a slab. This open concept ranch has spacious rooms, and fresh paint in neutral colors. All newer lighting fixtures. Stainless appliances added in 2016. Newer flooring throughout most of the home. Extra wide 36'' doorways inside. Kitchen has a large pantry and full island. You could turn off the air conditioner and utilize all of the windows, an attic fan and huge ceiling fan in the living room to help keep you cool. The laundry room is centrally located and has a pass through linen closet for convenience. An outdoor wood burning furnace that could be used as the main heat source or as a backup to the electric furnace will help keep utility bills low. Property has a pond, as well as good fishing nearby and plenty of space to play. You could add a spacious garden, or the rolling acreage would also lend itself well to having animals! The possibilities are endless! Please call to schedule your private showing.
This property is off market, which means it's not currently listed for sale or rent on Zillow. This may be different from what's available on other websites or public sources.

