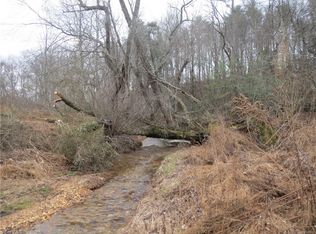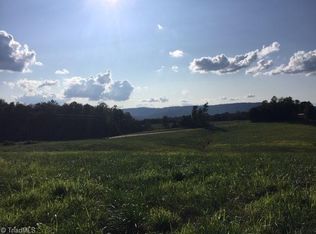Sold for $190,000
$190,000
125 Oscar Calloway Rd, State Road, NC 28676
3beds
1,833sqft
Stick/Site Built, Residential, Single Family Residence
Built in 1968
0.86 Acres Lot
$262,200 Zestimate®
$--/sqft
$1,726 Estimated rent
Home value
$262,200
$241,000 - $286,000
$1,726/mo
Zestimate® history
Loading...
Owner options
Explore your selling options
What's special
So much character! Gorgeous Carolina Room offers a complete space to relax! Quiet setting and a great location that you will absolutely love!! Just minutes from Stone Mountain & Elkin. Open kitchen & dining room w/ breakfast bar. Large LR w/ woodstove. Wall furnace in 2nd bath & laundry room. Primary BR suite has walk-in closet & huge bath w/ shower & soaker tub. Home sold as is.
Zillow last checked: 8 hours ago
Listing updated: April 11, 2024 at 08:50am
Listed by:
Karen S. Jones 336-473-0790,
Karen Jones & Associates, LLC
Bought with:
Karen S. Jones, 89238
Karen Jones & Associates, LLC
Source: Triad MLS,MLS#: 1109263 Originating MLS: Winston-Salem
Originating MLS: Winston-Salem
Facts & features
Interior
Bedrooms & bathrooms
- Bedrooms: 3
- Bathrooms: 2
- Full bathrooms: 2
- Main level bathrooms: 2
Primary bedroom
- Level: Main
- Dimensions: 14.58 x 10.25
Bedroom 2
- Level: Main
- Dimensions: 13.83 x 11.33
Bedroom 3
- Level: Main
- Dimensions: 11.25 x 9.83
Dining room
- Level: Main
- Dimensions: 11 x 10.83
Great room
- Level: Main
- Dimensions: 23.25 x 13.67
Kitchen
- Level: Main
- Dimensions: 14.33 x 10.67
Laundry
- Level: Main
- Dimensions: 14.92 x 3.83
Sunroom
- Level: Main
- Dimensions: 23.5 x 10
Heating
- Ceiling, Fireplace(s), Wall Furnace, Electric
Cooling
- None
Appliances
- Included: Oven, Cooktop, Dishwasher, Exhaust Fan, Ice Maker, Range Hood, Electric Water Heater
- Laundry: Dryer Connection, Main Level, Washer Hookup
Features
- Great Room, Soaking Tub, Pantry, Separate Shower, Tile Counters
- Flooring: Carpet, Laminate, Tile, Vinyl, Wood
- Doors: Insulated Doors, Storm Door(s)
- Windows: Insulated Windows
- Basement: Crawl Space
- Attic: Access Only
- Number of fireplaces: 1
- Fireplace features: Blower Fan, Great Room
Interior area
- Total structure area: 1,833
- Total interior livable area: 1,833 sqft
- Finished area above ground: 1,833
Property
Parking
- Total spaces: 2
- Parking features: Driveway, Garage, Gravel, Attached, Garage Faces Side
- Attached garage spaces: 2
- Has uncovered spaces: Yes
Features
- Levels: One
- Stories: 1
- Pool features: None
- Fencing: Fenced,Partial
Lot
- Size: 0.86 Acres
- Dimensions: 240 x 105 x 86 x 91 x 92 x 130 x 286
- Features: Natural Land, Partially Cleared, Partially Wooded, Secluded, Not in Flood Zone
- Residential vegetation: Partially Wooded
Details
- Additional structures: Storage
- Parcel number: 494500694091
- Zoning: RA
- Special conditions: Owner Sale
Construction
Type & style
- Home type: SingleFamily
- Architectural style: Ranch
- Property subtype: Stick/Site Built, Residential, Single Family Residence
Materials
- Brick
Condition
- Year built: 1968
Utilities & green energy
- Sewer: Private Sewer, Septic Tank
- Water: Private, Well
Community & neighborhood
Location
- Region: State Road
Other
Other facts
- Listing agreement: Exclusive Right To Sell
- Listing terms: Cash,Conventional,USDA Loan
Price history
| Date | Event | Price |
|---|---|---|
| 7/28/2023 | Sold | $190,000-2.6% |
Source: | ||
| 6/23/2023 | Pending sale | $195,000 |
Source: | ||
| 6/20/2023 | Listed for sale | $195,000 |
Source: | ||
Public tax history
| Year | Property taxes | Tax assessment |
|---|---|---|
| 2025 | $1,318 +12.2% | $215,120 +19.6% |
| 2024 | $1,174 +37.2% | $179,900 +39.5% |
| 2023 | $856 | $128,990 |
Find assessor info on the county website
Neighborhood: 28676
Nearby schools
GreatSchools rating
- 6/10Mountain Park ElementaryGrades: PK-5Distance: 1.5 mi
- 6/10Central Middle SchoolGrades: 6-8Distance: 8.3 mi
- 8/10Surry Early CollegeGrades: 9-12Distance: 9.2 mi
Get pre-qualified for a loan
At Zillow Home Loans, we can pre-qualify you in as little as 5 minutes with no impact to your credit score.An equal housing lender. NMLS #10287.

