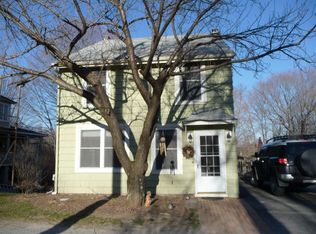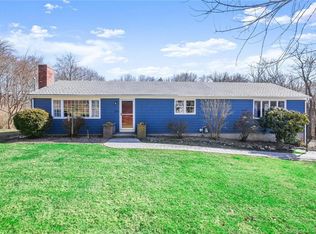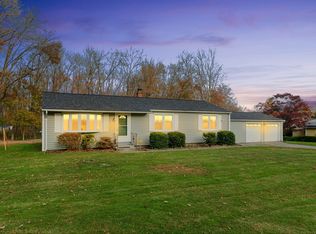This updated and expanded Cape is located less than 1/2 a mile from Whitney Farms Golf Course, Historic Monroe Green, Library, Shopping and Farmer's Market. The kitchen was remodeled in 2018 and features granite counters, island and stainless appliances and offers an open layout to the dining and living rooms. The family room with a vaulted ceiling leads to the ample deck and large back yard with plenty of room for summer playtime The new 1st floor master bedroom has a large walk in closet and full bath. A tiled mudroom can also be used as an office or play room. The second-floor features 2 additional bedrooms, wall to wall carpet, full bath with jetted tub and storage. Park your cars in the over-sized 2 car garage that is currently being used as a work shop. The home was updated in 2018 with too many items to list including: roof, vinyl siding, insulation, appliances, paint and more
This property is off market, which means it's not currently listed for sale or rent on Zillow. This may be different from what's available on other websites or public sources.



