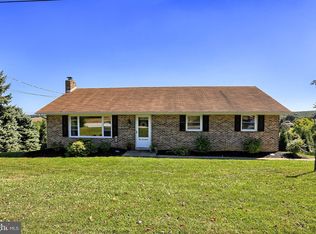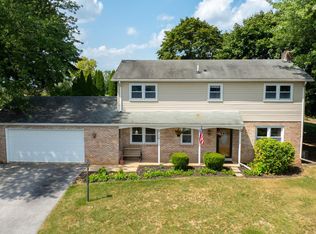Sold for $350,000
$350,000
125 Old Orchard Rd, York, PA 17403
3beds
1,738sqft
Single Family Residence
Built in 1969
0.41 Acres Lot
$355,000 Zestimate®
$201/sqft
$1,886 Estimated rent
Home value
$355,000
$334,000 - $380,000
$1,886/mo
Zestimate® history
Loading...
Owner options
Explore your selling options
What's special
Amazing opportunity to own this Rancher in Dallastown School District. Situated on a private cul-de-sac and features a 23’X21’ detached garage/workshop! Enjoy the versatility of the finished lower level, perfect for additional living space or entertaining guests. This level includes a welcoming family room centered around a cozy fireplace and features a sliding glass door that opens to the back patio with an awning for extra shade. A full bathroom on this level adds convenience and functionality. Upstairs, the main level offers a bright, open layout starting with a spacious living room filled with natural light from a charming bay window. The eat-in kitchen boasts updated cabinetry and sleek granite countertops, making it as stylish as it is functional. Three generously sized bedrooms with hardwood flooring and a full bath complete the main floor. Set in a peaceful, private location, this home also offers ample garage or workshop space—ideal for hobbyists or those in need of extra storage. Conveniently located just minutes from local restaurants, shopping, and amenities, with easy access to I-83 and the PA/MD line—making it a great option for commuters.
Zillow last checked: 8 hours ago
Listing updated: June 13, 2025 at 03:54am
Listed by:
Adam Flinchbaugh 717-505-3315,
RE/MAX Patriots
Bought with:
Jeff Cleaver, RS277400
Berkshire Hathaway HomeServices Homesale Realty
Source: Bright MLS,MLS#: PAYK2082412
Facts & features
Interior
Bedrooms & bathrooms
- Bedrooms: 3
- Bathrooms: 2
- Full bathrooms: 2
- Main level bathrooms: 1
- Main level bedrooms: 3
Bedroom 1
- Features: Flooring - HardWood
- Level: Main
- Area: 88 Square Feet
- Dimensions: 11 x 8
Bedroom 2
- Features: Ceiling Fan(s), Flooring - HardWood
- Level: Main
- Area: 140 Square Feet
- Dimensions: 14 x 10
Bedroom 3
- Features: Flooring - HardWood, Ceiling Fan(s)
- Level: Main
- Area: 165 Square Feet
- Dimensions: 15 x 11
Dining room
- Features: Flooring - Vinyl
- Level: Main
- Area: 99 Square Feet
- Dimensions: 11 x 9
Family room
- Features: Flooring - Carpet, Fireplace - Wood Burning
- Level: Lower
- Area: 377 Square Feet
- Dimensions: 29 x 13
Foyer
- Features: Flooring - Vinyl
- Level: Main
- Area: 55 Square Feet
- Dimensions: 11 x 5
Other
- Features: Bathroom - Tub Shower, Flooring - Vinyl
- Level: Main
- Area: 60 Square Feet
- Dimensions: 10 x 6
Other
- Features: Bathroom - Walk-In Shower
- Level: Lower
- Area: 40 Square Feet
- Dimensions: 8 x 5
Kitchen
- Features: Flooring - Vinyl, Ceiling Fan(s), Granite Counters, Double Sink, Eat-in Kitchen, Kitchen - Gas Cooking
- Level: Main
- Area: 110 Square Feet
- Dimensions: 11 x 10
Living room
- Features: Ceiling Fan(s), Flooring - Carpet
- Level: Main
- Area: 168 Square Feet
- Dimensions: 14 x 12
Utility room
- Level: Lower
- Area: 348 Square Feet
- Dimensions: 29 x 12
Heating
- Hot Water, Natural Gas
Cooling
- Central Air, Electric
Appliances
- Included: Tankless Water Heater
Features
- Attic, Bathroom - Tub Shower, Ceiling Fan(s), Combination Kitchen/Dining, Dining Area, Entry Level Bedroom, Floor Plan - Traditional, Eat-in Kitchen, Kitchen - Table Space, Upgraded Countertops
- Flooring: Carpet, Hardwood, Vinyl, Wood
- Basement: Finished,Full,Walk-Out Access
- Number of fireplaces: 1
Interior area
- Total structure area: 2,184
- Total interior livable area: 1,738 sqft
- Finished area above ground: 1,092
- Finished area below ground: 646
Property
Parking
- Total spaces: 3
- Parking features: Garage Faces Front, Attached, Detached
- Attached garage spaces: 3
Accessibility
- Accessibility features: Accessible Entrance
Features
- Levels: One
- Stories: 1
- Patio & porch: Patio, Porch
- Pool features: None
Lot
- Size: 0.41 Acres
- Features: Cul-De-Sac
Details
- Additional structures: Above Grade, Below Grade
- Parcel number: 750000301330000000
- Zoning: RS
- Special conditions: Standard
Construction
Type & style
- Home type: SingleFamily
- Architectural style: Ranch/Rambler
- Property subtype: Single Family Residence
Materials
- Brick
- Foundation: Block
- Roof: Shingle
Condition
- Excellent,Very Good
- New construction: No
- Year built: 1969
Utilities & green energy
- Sewer: Public Sewer
- Water: Public
Community & neighborhood
Location
- Region: York
- Subdivision: Loganville Boro
- Municipality: LOGANVILLE BORO
Other
Other facts
- Listing agreement: Exclusive Right To Sell
- Listing terms: Cash,Conventional,FHA,VA Loan
- Ownership: Fee Simple
Price history
| Date | Event | Price |
|---|---|---|
| 6/12/2025 | Sold | $350,000$201/sqft |
Source: | ||
| 5/27/2025 | Pending sale | $350,000$201/sqft |
Source: | ||
| 5/23/2025 | Listed for sale | $350,000$201/sqft |
Source: | ||
Public tax history
Tax history is unavailable.
Neighborhood: 17403
Nearby schools
GreatSchools rating
- 10/10Loganville-Springfield El SchoolGrades: K-3Distance: 0.2 mi
- 6/10Dallastown Area Middle SchoolGrades: 7-8Distance: 3.4 mi
- 7/10Dallastown Area Senior High SchoolGrades: 9-12Distance: 3.4 mi
Schools provided by the listing agent
- District: Dallastown Area
Source: Bright MLS. This data may not be complete. We recommend contacting the local school district to confirm school assignments for this home.
Get pre-qualified for a loan
At Zillow Home Loans, we can pre-qualify you in as little as 5 minutes with no impact to your credit score.An equal housing lender. NMLS #10287.
Sell for more on Zillow
Get a Zillow Showcase℠ listing at no additional cost and you could sell for .
$355,000
2% more+$7,100
With Zillow Showcase(estimated)$362,100

