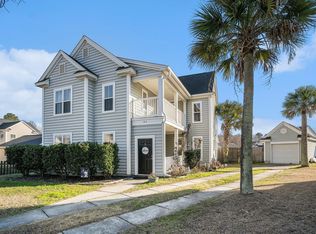Closed
$395,000
125 Old Jackson Rd, Goose Creek, SC 29445
3beds
2,124sqft
Single Family Residence
Built in 2008
6,969.6 Square Feet Lot
$396,700 Zestimate®
$186/sqft
$2,429 Estimated rent
Home value
$396,700
$373,000 - $421,000
$2,429/mo
Zestimate® history
Loading...
Owner options
Explore your selling options
What's special
Charleston single style home on one of Liberty Hall's most attractive and desirable streets! Just around the corner from the neighborhood pool and amenity center, this Charleston single style home stands out from the rest with its signature double porches, towering Palmetto trees and lush sago palms! With three covered porches and 3 bedrooms PLUS a home office, this home has the perfect amount of space inside and out! An ample and open kitchen with a large granite bar top overlooks the family room anchored by a fireplace and wired for surround sound. The main also features a study, formal dining room, breakfast nook, half bath and the laundry room. The screened porch is just off the kitchen/family room and looks out onto the expansive patio and backyard! The driveway has been expandedto conveniently fit two cars side by side. Upstairs is home to the huge primary suite with double vanity, walk in shower and garden tub in the bathroom! The walk-in closet features handsome built-ins and plenty of storage. The other two bedrooms share a tiled hall bath and the access to the upstairs porch is just down the hall. This attractive and well upgraded home also features a new roof installed in 2025 and a new heat pump in 2024, helping out with your insurance premium! With it's affordability, central location and highly rated schools, Berkeley county is emerging as the hidden gem of the Lowcountry and Liberty Hall one of its most popular and celebrated communities!
Zillow last checked: 8 hours ago
Listing updated: May 08, 2025 at 10:42am
Listed by:
AgentOwned Realty Charleston Group 843-769-5100
Bought with:
Realty ONE Group Coastal
Source: CTMLS,MLS#: 25008479
Facts & features
Interior
Bedrooms & bathrooms
- Bedrooms: 3
- Bathrooms: 3
- Full bathrooms: 2
- 1/2 bathrooms: 1
Heating
- Electric
Cooling
- Central Air
Appliances
- Laundry: Washer Hookup, Laundry Room
Features
- Garden Tub/Shower, Walk-In Closet(s), Ceiling Fan(s), Eat-in Kitchen, Formal Living, Pantry
- Flooring: Carpet, Ceramic Tile, Wood
- Number of fireplaces: 1
- Fireplace features: One
Interior area
- Total structure area: 2,124
- Total interior livable area: 2,124 sqft
Property
Parking
- Total spaces: 2
- Parking features: Garage, Detached
- Garage spaces: 2
Features
- Levels: Two
- Stories: 2
- Patio & porch: Patio, Front Porch, Screened
- Exterior features: Balcony
- Fencing: Privacy,Wood
Lot
- Size: 6,969 sqft
- Features: Level
Details
- Parcel number: 2440303012
Construction
Type & style
- Home type: SingleFamily
- Architectural style: Charleston Single
- Property subtype: Single Family Residence
Materials
- Vinyl Siding
- Foundation: Raised
- Roof: Asphalt
Condition
- New construction: No
- Year built: 2008
Utilities & green energy
- Sewer: Public Sewer
- Water: Public
- Utilities for property: BCW & SA, Berkeley Elect Co-Op, City of Goose Creek
Community & neighborhood
Community
- Community features: Park, Pool, Trash
Location
- Region: Goose Creek
- Subdivision: Liberty Hall Plantation
Other
Other facts
- Listing terms: Cash,Conventional,FHA,VA Loan
Price history
| Date | Event | Price |
|---|---|---|
| 5/7/2025 | Sold | $395,000$186/sqft |
Source: | ||
| 4/24/2025 | Listed for sale | $395,000$186/sqft |
Source: | ||
| 4/9/2025 | Contingent | $395,000$186/sqft |
Source: | ||
| 3/29/2025 | Listed for sale | $395,000+88.1%$186/sqft |
Source: | ||
| 2/27/2015 | Sold | $210,000-2.3%$99/sqft |
Source: | ||
Public tax history
| Year | Property taxes | Tax assessment |
|---|---|---|
| 2025 | $1,413 +3.3% | $10,770 +13.8% |
| 2024 | $1,369 -1.6% | $9,460 +1.1% |
| 2023 | $1,391 -54.6% | $9,360 |
Find assessor info on the county website
Neighborhood: 29445
Nearby schools
GreatSchools rating
- 5/10Mount Holly ElementaryGrades: PK-5Distance: 2.3 mi
- 3/10Sedgefield Middle SchoolGrades: 6-8Distance: 2.2 mi
- 3/10Goose Creek High SchoolGrades: 9-12Distance: 2.6 mi
Schools provided by the listing agent
- Elementary: Mt Holly
- Middle: Sedgefield
- High: Goose Creek
Source: CTMLS. This data may not be complete. We recommend contacting the local school district to confirm school assignments for this home.
Get a cash offer in 3 minutes
Find out how much your home could sell for in as little as 3 minutes with a no-obligation cash offer.
Estimated market value
$396,700
Get a cash offer in 3 minutes
Find out how much your home could sell for in as little as 3 minutes with a no-obligation cash offer.
Estimated market value
$396,700
