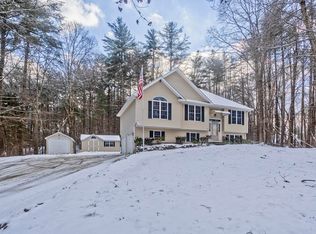Sold for $303,000
$303,000
125 Old Farms Road, Willington, CT 06279
3beds
1,259sqft
Single Family Residence
Built in 1788
1.84 Acres Lot
$335,500 Zestimate®
$241/sqft
$2,437 Estimated rent
Home value
$335,500
$292,000 - $386,000
$2,437/mo
Zestimate® history
Loading...
Owner options
Explore your selling options
What's special
Get away from it all! This tranquil setting can be your piece of paradise. Located on a country road where you can enjoy the sounds of nature in this quintessential New England town. This privately situated Cape on a partially wooded lot in the quite corner of East Willington with an expandable unfinished 2nd level. The spacious primary first floor bedroom features abundance of natural light that fills the room and overlooks the beautiful nature that surrounds the home. In addition; an oversized eat-in kitchen, living room with wood stove, mud room/laundry room, one of the bedrooms is being utilized as a large dining room, 1 full bath. The newly renovated 3 season porch leads to the generous sized deck that overlooks almost 2 acres of a private yard and is perfect for entertaining. As an added bonus, the property also includes: a Barn, shed, chicken coops and gardening area. Newer, doors, thermo-pane windows and roof. A perfect home for all seasons - nature awaits. Very convenient to shopping, restaurants, hospital, library, minutes to I-84 and UConn, short commute to Hartford and 90 Minutes to Boston. Enjoy the simple pleasures of life in a rural setting!
Zillow last checked: 8 hours ago
Listing updated: October 16, 2024 at 01:40am
Listed by:
Theresa C. Paciga 860-604-2763,
CENTURY 21 AllPoints Realty 860-646-4525
Bought with:
Stephen Radau
Century 21 AllPoints Realty
Source: Smart MLS,MLS#: 24030768
Facts & features
Interior
Bedrooms & bathrooms
- Bedrooms: 3
- Bathrooms: 1
- Full bathrooms: 1
Primary bedroom
- Features: Hardwood Floor
- Level: Main
- Area: 266 Square Feet
- Dimensions: 14 x 19
Bedroom
- Features: Hardwood Floor
- Level: Main
- Area: 266 Square Feet
- Dimensions: 14 x 19
Bedroom
- Level: Upper
- Area: 266 Square Feet
- Dimensions: 14 x 19
Kitchen
- Features: Hardwood Floor
- Level: Main
- Area: 266 Square Feet
- Dimensions: 14 x 19
Living room
- Features: Wood Stove, Engineered Wood Floor
- Level: Main
- Area: 266 Square Feet
- Dimensions: 14 x 19
Other
- Features: Laundry Hookup, Tile Floor
- Level: Main
- Area: 169 Square Feet
- Dimensions: 13 x 13
Heating
- Forced Air, Bottle Gas, Oil, Wood
Cooling
- Window Unit(s)
Appliances
- Included: Oven/Range, Refrigerator, Dishwasher, Washer, Dryer, Water Heater
- Laundry: Main Level
Features
- Wired for Data, Open Floorplan
- Basement: Full,Unfinished,Hatchway Access,Concrete
- Attic: Partially Finished,Floored,Walk-up
- Has fireplace: No
Interior area
- Total structure area: 1,259
- Total interior livable area: 1,259 sqft
- Finished area above ground: 1,259
Property
Parking
- Total spaces: 4
- Parking features: None, Paved, Driveway, Private, Asphalt
- Has uncovered spaces: Yes
Features
- Patio & porch: Enclosed, Porch, Deck
- Exterior features: Rain Gutters, Garden
- Has view: Yes
- View description: Water
- Has water view: Yes
- Water view: Water
Lot
- Size: 1.84 Acres
- Features: Corner Lot, Few Trees, Wooded, Level
Details
- Additional structures: Shed(s), Barn(s)
- Parcel number: 1667569
- Zoning: R80
Construction
Type & style
- Home type: SingleFamily
- Architectural style: Cape Cod
- Property subtype: Single Family Residence
Materials
- Vinyl Siding
- Foundation: Stone
- Roof: Asphalt
Condition
- New construction: No
- Year built: 1788
Utilities & green energy
- Sewer: Septic Tank
- Water: Well
Community & neighborhood
Community
- Community features: Near Public Transport, Lake, Library, Park, Shopping/Mall, Stables/Riding, Tennis Court(s)
Location
- Region: Willington
Price history
| Date | Event | Price |
|---|---|---|
| 10/15/2024 | Sold | $303,000+1%$241/sqft |
Source: | ||
| 8/8/2024 | Pending sale | $299,900$238/sqft |
Source: | ||
| 7/28/2024 | Price change | $299,900-9.1%$238/sqft |
Source: | ||
| 7/13/2024 | Listed for sale | $329,900+302.3%$262/sqft |
Source: | ||
| 6/30/1993 | Sold | $82,000$65/sqft |
Source: Public Record Report a problem | ||
Public tax history
| Year | Property taxes | Tax assessment |
|---|---|---|
| 2025 | $4,610 -5.2% | $181,360 +26.4% |
| 2024 | $4,863 +5.4% | $143,480 |
| 2023 | $4,614 +2.8% | $143,480 |
Find assessor info on the county website
Neighborhood: 06279
Nearby schools
GreatSchools rating
- 6/10Center SchoolGrades: PK-4Distance: 1 mi
- 7/10Hall Memorial SchoolGrades: 5-8Distance: 3 mi
- 8/10E. O. Smith High SchoolGrades: 9-12Distance: 4.3 mi
Schools provided by the listing agent
- Elementary: Center
Source: Smart MLS. This data may not be complete. We recommend contacting the local school district to confirm school assignments for this home.

Get pre-qualified for a loan
At Zillow Home Loans, we can pre-qualify you in as little as 5 minutes with no impact to your credit score.An equal housing lender. NMLS #10287.
