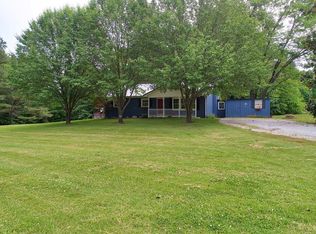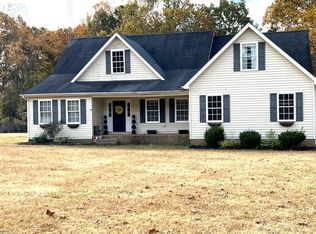PRIVACY ABOUNDS HERE IN THIS BEAUTIFUL MOVE IN READY HOME ON 7.7 ACRES , ENJOY MANY SUMMER DAYS IN THIS AWESOME BACKYARD WITH POOL AND BBQ AREA PLUS THE DECK HAS GAZEBO COVER. CHECK OUT THE STORAGE BUILDING, OLD TOBACCO BARN, SMALL HORSE BARN AND FENCED PASTURE. THERE IS A BASEMENT WITH INSIDE AND OUTSIDE ENTRANCE. FOR EASY ACCESS .
This property is off market, which means it's not currently listed for sale or rent on Zillow. This may be different from what's available on other websites or public sources.


