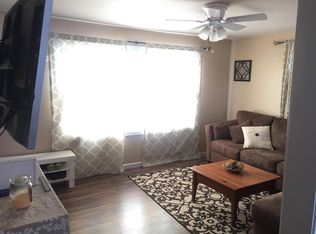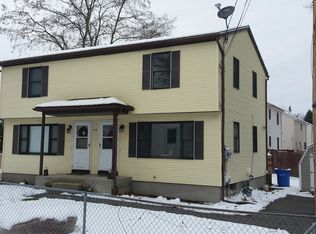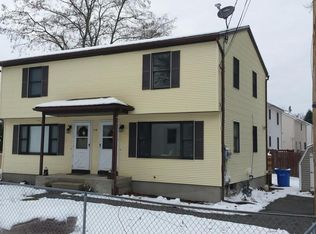Here's the one you've been hoping for! Clean as a whistle, bright, cheery, newer Cape on the ideal, private and quiet dead end street in East Forest Park, close to East Longmeadow. There's absolutely nothing that needs to be done in this meticulously maintained property. Kitchen features stainless steel appliances and granite countertops. Tasteful ceiling fans in every room. Ample closets. House was professionally renovated to create open floor plan, with some new hardwood floors added. Brand-new deck. Beautifully manicured, fully fenced, flat back yard with perimeter plantings and the ideal mixture of sun and shade. Please note: homeowner will be installing new front and back doors, including storms.
This property is off market, which means it's not currently listed for sale or rent on Zillow. This may be different from what's available on other websites or public sources.



