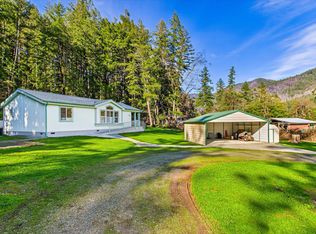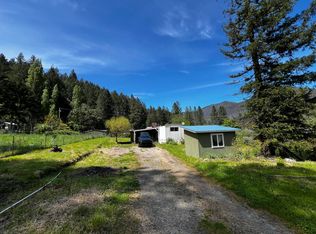Contingent on buyer selling their property, accepting back up offers. Stunning, private 3.2 acres with gorgeous mountain views. 3 bedroom 2 bath home completely remodeled in 2010, with perimeter foundation, new roof, dual pane windows, drywall throughout, LVP & engineered flooring, custom hickory cabinets, new paint, new doors, 1100 square feet of new decking, vinyl siding with new paint, propane cookstove, on demand water heater, wood stove with tile surround, mini split heat & cooling unit. Save on electricity with solar panels (paid off with sale). Detached 24x26 2 car barn/garage, 22x20 carport, 16x26 1 car garage.
This property is off market, which means it's not currently listed for sale or rent on Zillow. This may be different from what's available on other websites or public sources.


