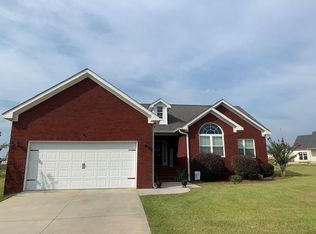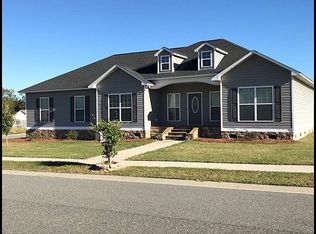Home Featuring 3 bedrooms, 2 bath, a 2-car garage, a porch on the back and front to enjoy the warm sunny days. Open concept that you can enjoy the large kitchen granite island with farmhouse sink. The master bedroom has a double vanity sink with build in makeup sitting, and a dreamy walk-in closet's additional bedrooms share a hall bathroom You'll find a separate mud room and laundry that is enhanced with a barn door for your quest to easily use mudroom as you come into the home after you pass foyer of the home. Vinyl plank flooring and Tile, no carpet Tray ceiling and crown molding. Outside you'll enjoy Hardi Plank siding and stack stone column and a 30-year shingle roof, with a wood fence and large back yard.
This property is off market, which means it's not currently listed for sale or rent on Zillow. This may be different from what's available on other websites or public sources.


