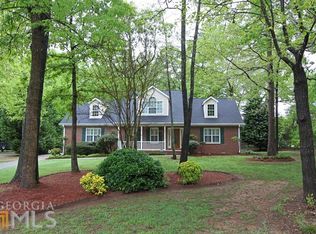This Home Could be featured on HGTV!You will Surely Fall in Love with this Better than New, All Brick Ranch Nestled in a Highly Sought after, Quiet, Well Established Neighborhood. As You enter you find Stunning New Hardwood Floors and Paint Throughout, an Open Fireside Family Room,Separate Dining Room, Chef''s Kitchen with Custom Cabinets,Granite Counter Tops and a Sensational Sunroom.The Owner''s Suite Features a Spa Like Oasis with Beautiful Tile Work,Separate Shower and a One of a Kind Custom Double Vanity! Relax on the Oversized Screened Porch Overlooking Your Private Fenced Back Yard with Ample Space for an In Ground Pool! Detached Garage with Full Power! Don''t Miss this Stunning Home in a Convenient Location! A Must See for the Most Discerning Buyer!
This property is off market, which means it's not currently listed for sale or rent on Zillow. This may be different from what's available on other websites or public sources.
