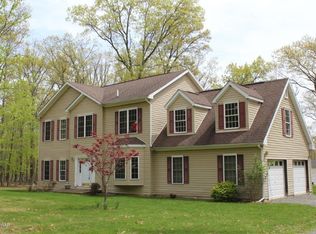WALKING DISTANCE TO LAKE! This is a home that needs to be seen to be appreciated! Beautifully renovated, open concept split level, 4BR, 3 bath home, move in ready. New laminate flooring throughout main level, gorgeous kitchen w/ upgraded appliances & glass backsplash, all new bathrooms, new roof, new deck & much more! Great lower level family room w/ wood stove, bedroom & bath makes for great private quarters. Oversized, attached 2 car garage w/ workshop and screened-in porch completes this hom
This property is off market, which means it's not currently listed for sale or rent on Zillow. This may be different from what's available on other websites or public sources.
